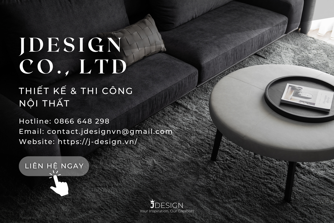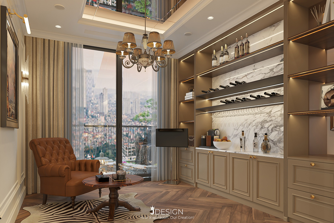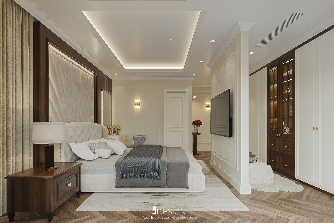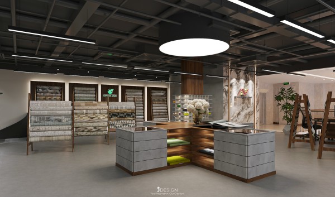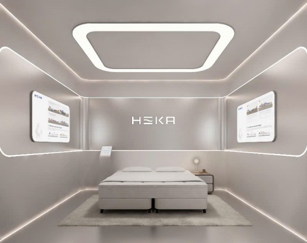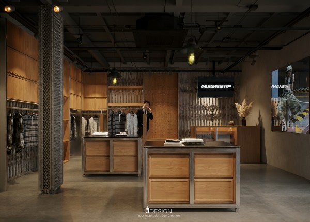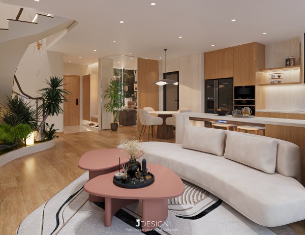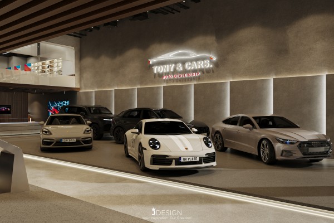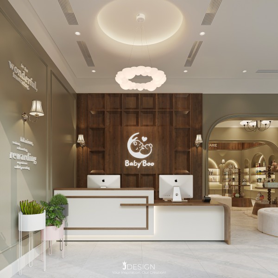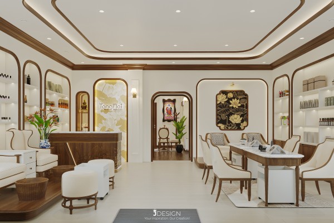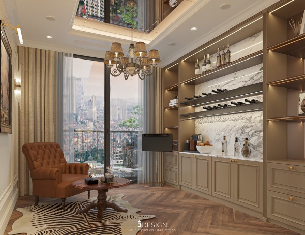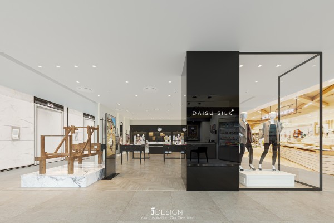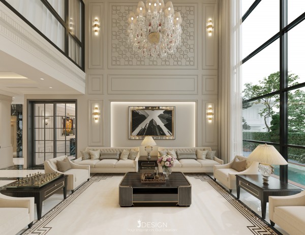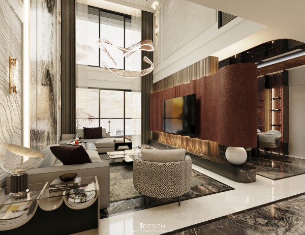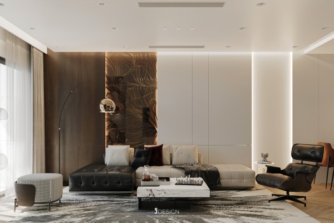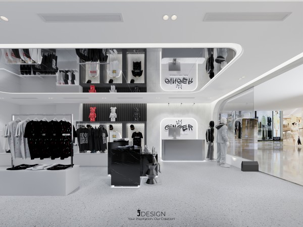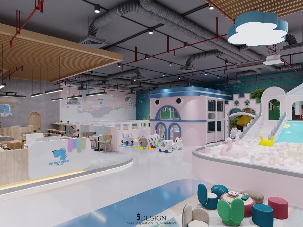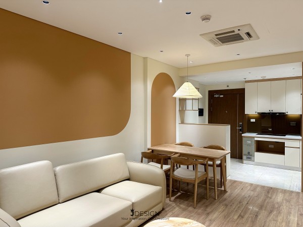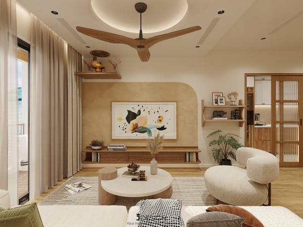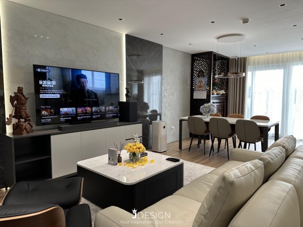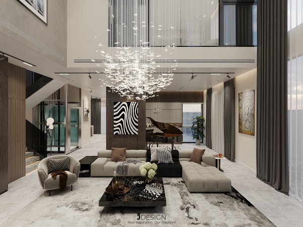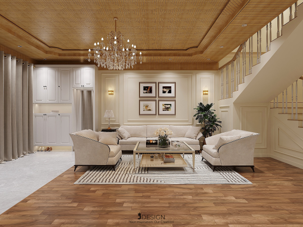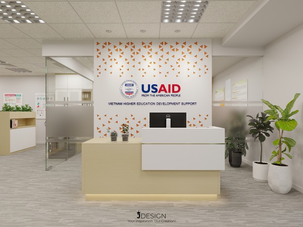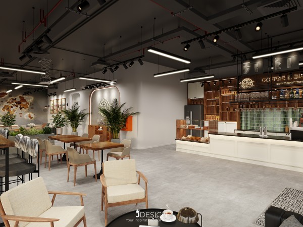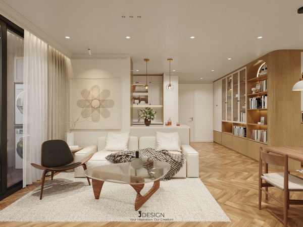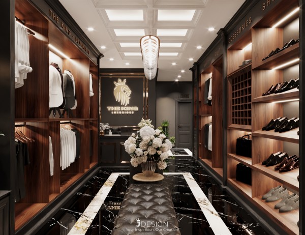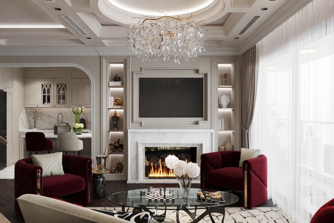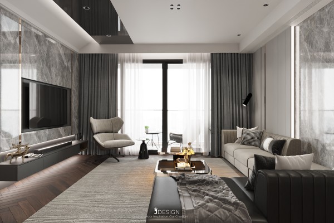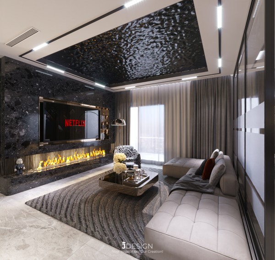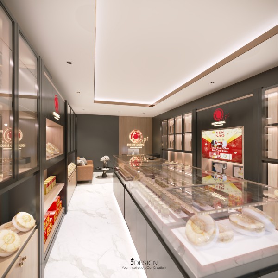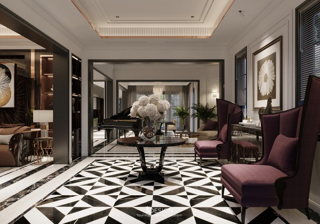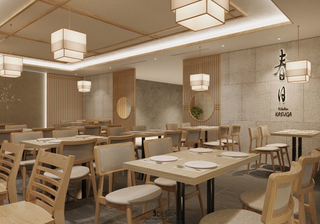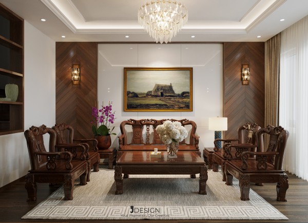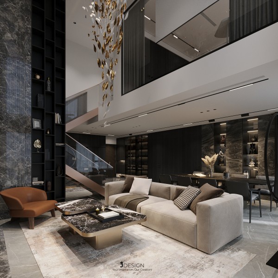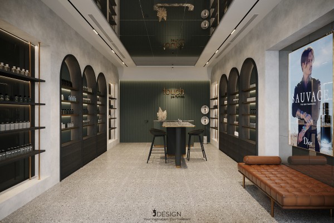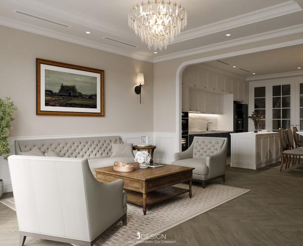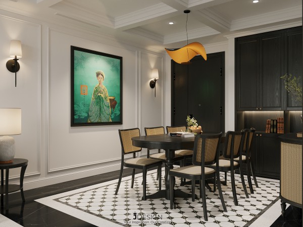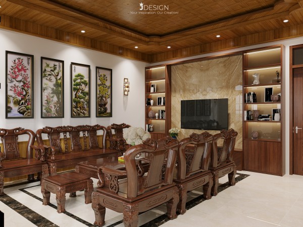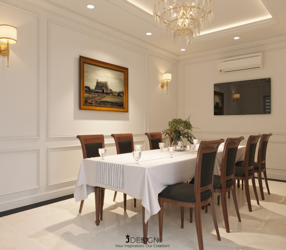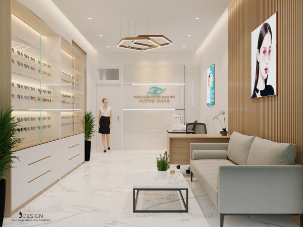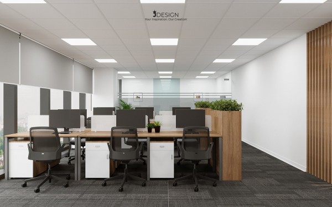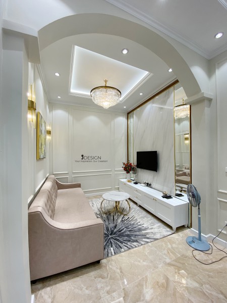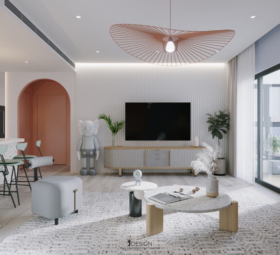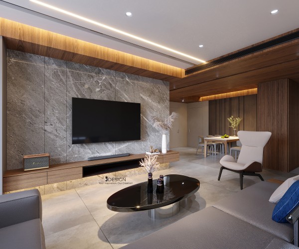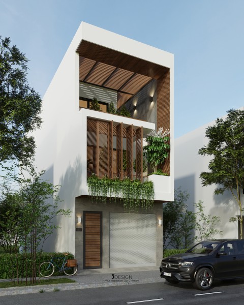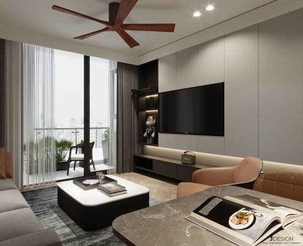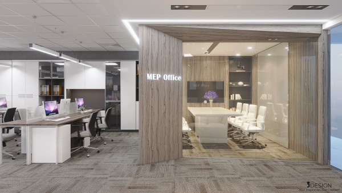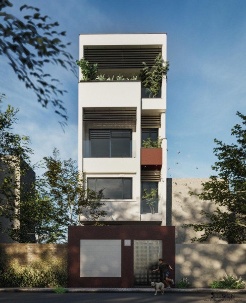- 2D drawings of interior facades deployed to interpret the interior space.
- Drawings of electromechanical parts (electrical, air conditioning, fire protection, computer network, telephone) show color illustrations for materials used and samples of materials used.
- Floor drawing
- Drawings of walls (with captions for lights)
- Ceiling drawings (with captions for lights)
- Door drawing
- Decorative wall drawings
- Details of furniture, product samples
- Accessories of all kinds
- Electromechanical engineering drawings
- Ink the position of the wall at the construction site according to the drawing. After turning on the ink, the customer needs to confirm the final agreement with this ground before the construction unit deploys the construction.
- Deploying wall construction, wall plastering, drywall installation, framing systems for wall and ceiling cladding.
- Deploying ceiling construction.
- After determining the position of the wall size and ceiling height, the construction unit will measure the standard dimensions to carry out production construction or place components such as stone, wooden walls, and walls. aluminum and glass, tempered glass or other removable wall and decorative elements.
- Deploying wall and ceiling finishing work: baiting and painting walls, ceilings, lining wood for wall and ceiling panels.
- Construction of electricity, air-conditioning system, ventilation, fire fighting, water supply and drainage, computer network, telephone and other security systems (if any) is carried out concurrently with the finishing works. interior.
- All wall work is protected, shielded from impact or damage
- After the construction site is neat and clean, the construction unit will carry out the remaining tasks, including:
- Construction of carpet, wooden floor or stone paving.
- Install all fixtures and fittings.
- Install curtains, pillows and other decorations if any.
INTERIOR DESIGN & CONSTRUCTION PROCESS
Phase 1 - Preliminary design and analysis / Functional subdivision / Initial premises:
Step 1: Find out the operational structure, functions of the areas, and the main purposes of the project.
Step 2: Find out details and come up with design ideas, choose samples to illustrate the spaces. Deploy functional subdivision diagrams.
Step 3: Deploy the preliminary layout, unify the design style. Expressing an overall 3D space
Step 4: Make a preliminary bid according to the layout drawing of the premises.
After agreeing on this phase 1, the two parties sign a design agreement, all design changes will be made in phase 2
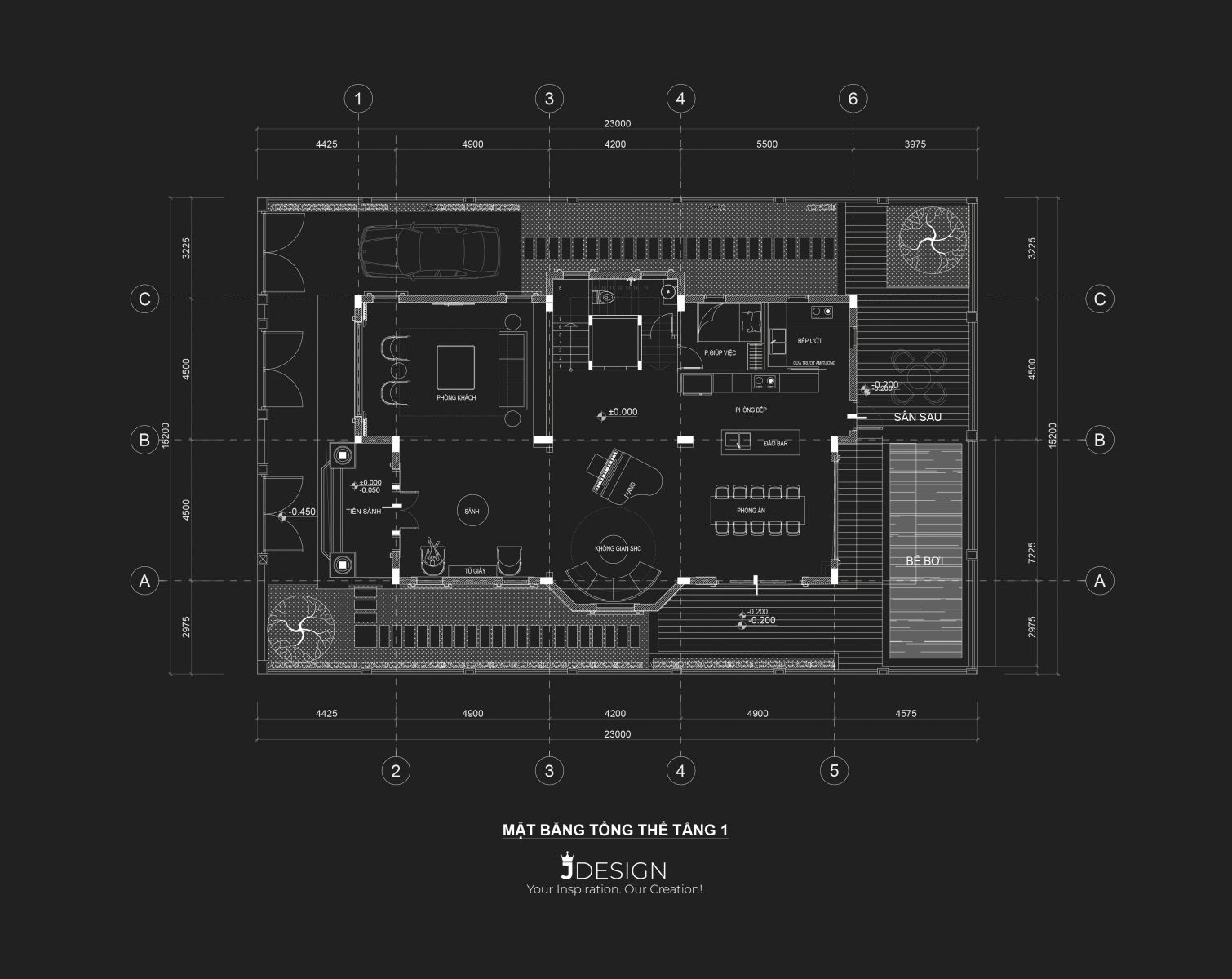
Phase 2 - Developing design ideas:
Based on the preliminary plan agreed in phase 1, the designer will develop ideas and introduce the materials used, including:
Step 1: 2D drawing of the plan showing the spaces
Step 2: Present the material sample table: ceiling, wall, floor and other materials used. Adjust the detailed ground to suit.
Step 3: Adjust the total cost estimate and sign the economic contract.
.jpg)
Phase 3 – Deploy technical construction drawings:
In this phase 3, detailed drawings are deployed for construction and production.
*) Construction technical drawings include:
*) Details of wall mounting construction:
.jpg)
Phase 4 - Deployment of construction:
For some simple projects, this construction can be carried out simultaneously in phase 3.
Phase 5: Handover acceptance and payment:
After acceptance and putting the project into use, the construction unit has some time to correct the errors or adjust according to the needs of the customer.
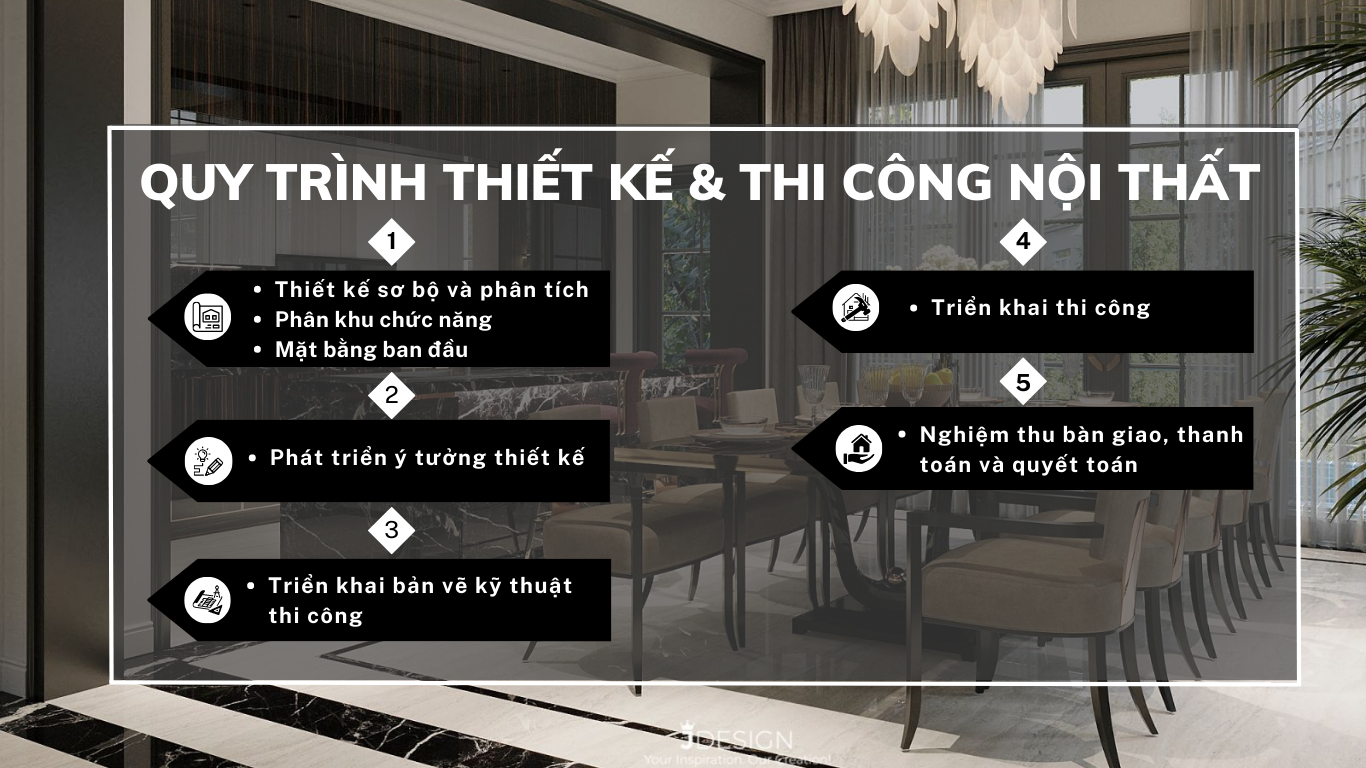
JDesign Co., LTD is proud of being a professional Interior Design and Construction Company. We are confident to always bring to our customers the complete Interior Design and Construction solution with the best designs and the latest trends, besides the quality of completing the Project with the most reasonable time. with the most economic cost, always accompanied by the condition of product maintenance support during and after the best project handover time to customers!
------------------------------------------------------
JDesign Co., LTD - PROVIDE PACKAGE SOLUTION RELATED TO INTERIOR DESIGN AND CONSTRUCTION!
Contact us now to schedule a Free Consultation/Survey/Quote!
Product warranty up to 03 years – Commitment to product maintenance for life!
For more details please contact:
- Email: contact.jdesignvn@gmail.com
- Tel: (+84) 866.648.298
- Website: https://j-design.vn/
- Fanpage: https://www.facebook.com/jdesignvn
- Corporate Office: 03/50 Nguy Nhu Kon Tum, Nhan Chinh, Thanh Xuan, Ha Noi
JDesign - Your Inspiration. Our Creation!
#jdesignvn #interior #interiordesign #interiordecor
|
|



