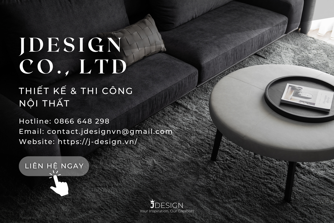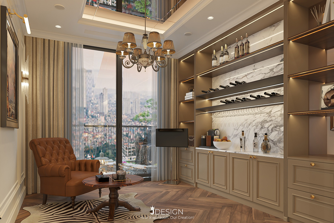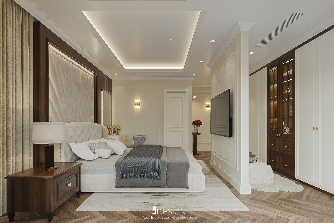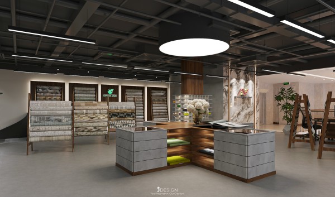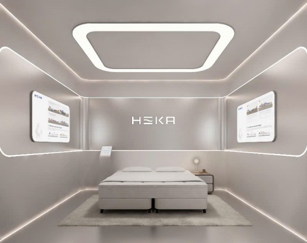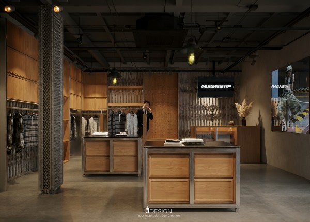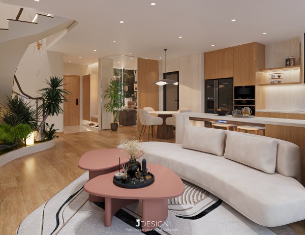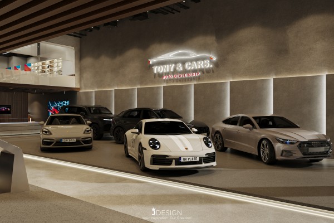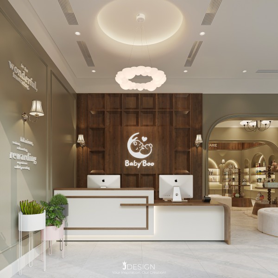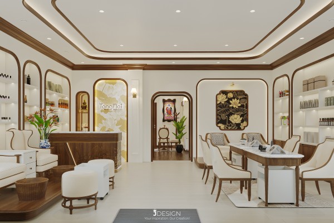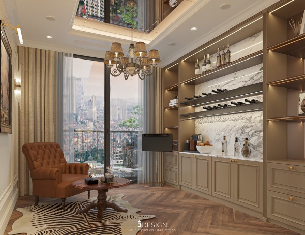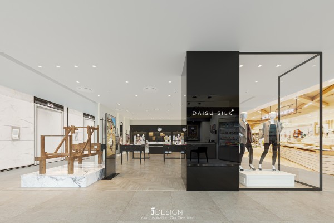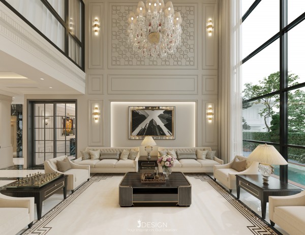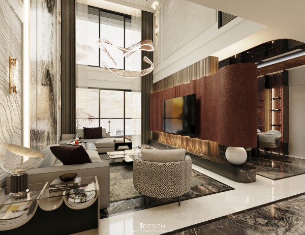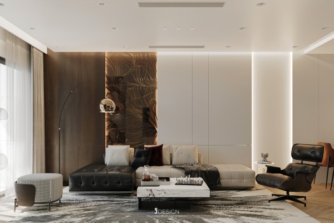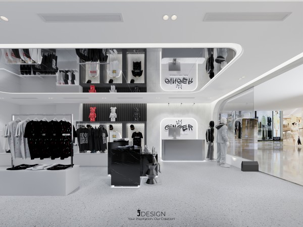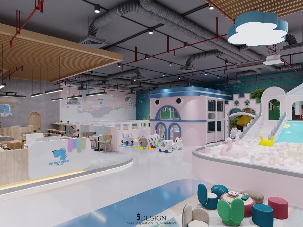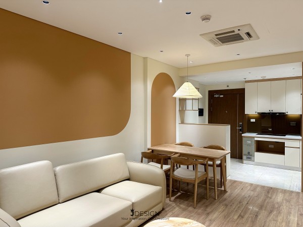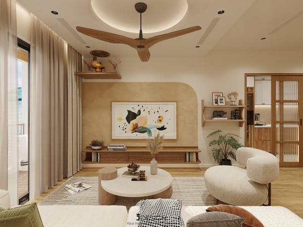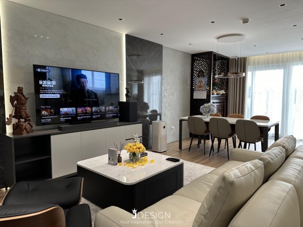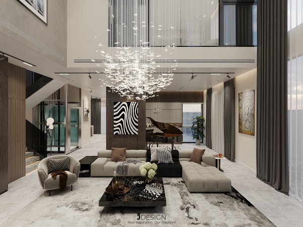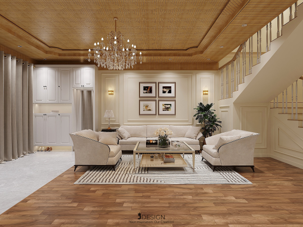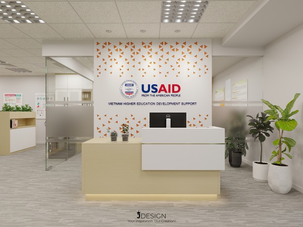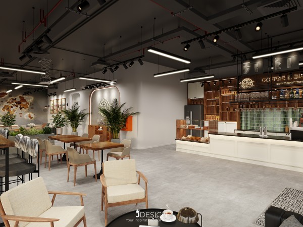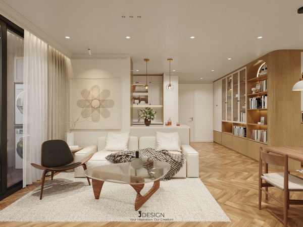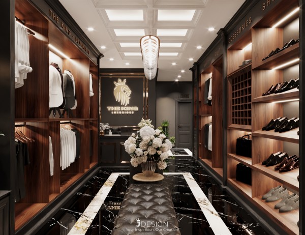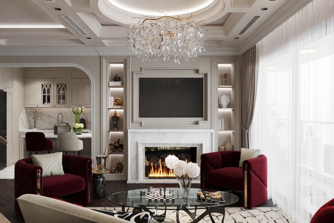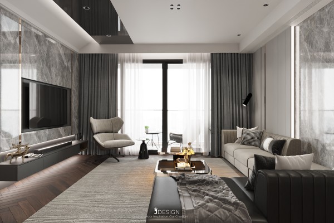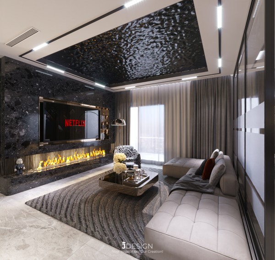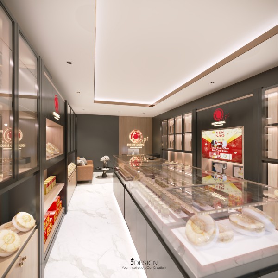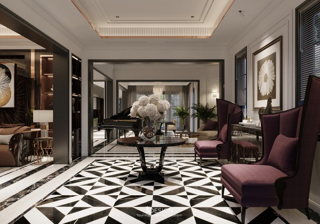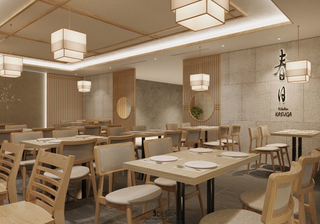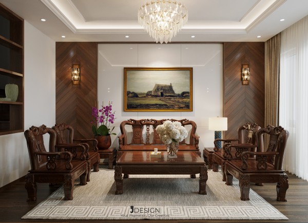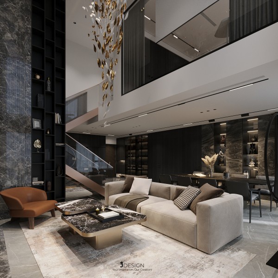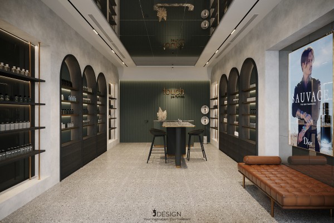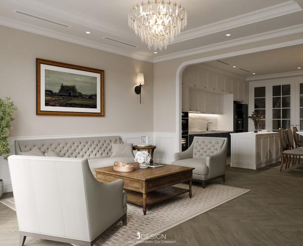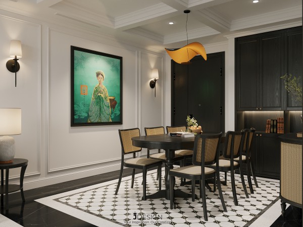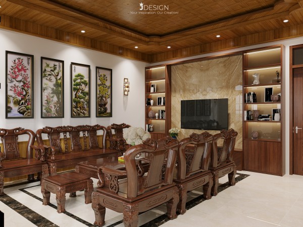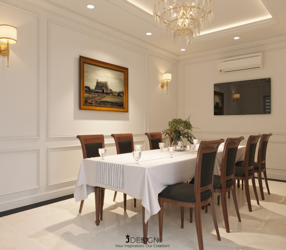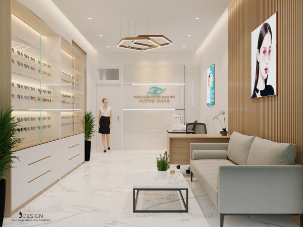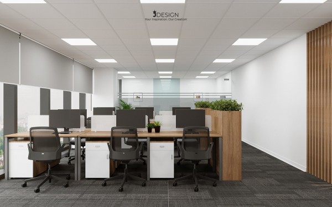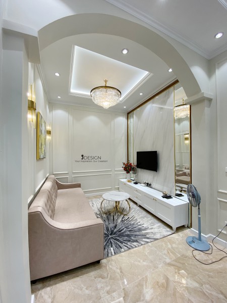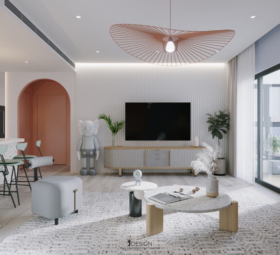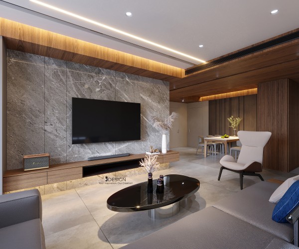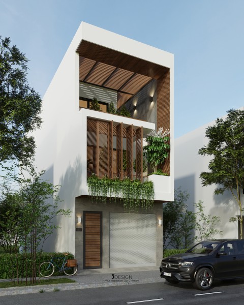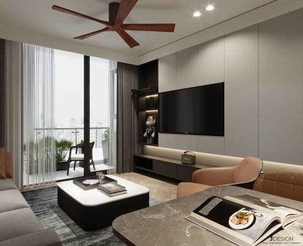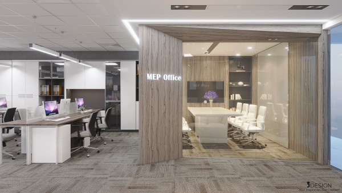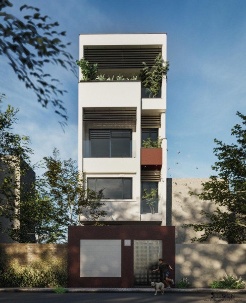INTERIOR DESIGN STANDARDS FOR HOTELS
In an era where Customer Experience plays a key role in the hospitality industry, Hotel Interior Design and Construction is not only a decorative element, a highlight but also a "non-verbal language" that demonstrates the class, brand value and difference of each project. A hotel that invests in a space designed to standards, sophistication and convenience not only helps to score points in the eyes of visitors, but also enhances the quality of service, improves operational efficiency and long-term business value of that hotel.
Through the article below, let's join JDesign Co., LTD to learn useful information about: " Hotel Interior Design Standards "!

I. HOTEL INTERIOR DESIGN STANDARDS:

Hotel Interior Design and Construction Standards include core elements of functionality, aesthetics, safety and comfort, in compliance with star classification standards such as TCVN 4391:2015 of Vietnam. These standards clearly specify the size and equipment of furniture (beds, cabinets, tables and chairs, ...), construction materials, lighting systems, ventilation, electricity and water, security (fire protection, fire alarm, door peephole), utilities (wifi, telephone), ... and accompanying services such as minibar, sanitary equipment. The level of detail and luxury of equipment, materials, as well as the scale of utilities will increase gradually according to the star level of the hotel, from basic in 1-star hotels to high-class and luxurious in 5-star hotels.
A. Important factors in Hotel Interior Design standards:

1. Function:
+ Clear division of space: reception hall, waiting area, hallway, break room, restaurant, auxiliary area (storage, laundry room, duty room...), amenities such as spa, swimming pool.
+ Each area must have a minimum wide aisle : to serve the disabled (wheelchairs), and reduce traffic density between areas to avoid mutual influence (for example, meeting rooms should not share thin walls with break rooms).
+ Bedroom area according to star rating: mini single room Ōē¦ 12ŌĆæ14 m² (room + bathroom) for low rating; double room or double bed Ōē¦ 30ŌĆæ35 m² room + bathroom for 4ŌĆæ5 star rating. Special rooms / suites must have much larger area, with separate living area.
+ Ceiling height of bedrooms and public rooms: high-class bedrooms have ceilings Ōē¦ 2.7-3 m to create an airy feeling; the reception hall is larger, can be from 3.5-4 m (or higher depending on the design for chandeliers and decorations).
+ Corridor: standard corridor width is not narrower than 1.2-1.4 m, 4-5 star corridors are wider to have decorative tables, decorative lighting next to the corridor, and a small lobby between rows for guests to wait.
+ Bedroom windows are large enough to take advantage of natural light. If there is a good view, open a balcony or loggia. The room must have windows that can be partially opened for natural ventilation, except for technical rooms.
+ Arrange the desk near the window (if any), with a separate desk lamp, power outlet next to it, USB port; if it is a business-oriented room, there should be a large desk, separate lighting, and international sockets.
+ The bathroom in the bedroom must have a sink/multiple sinks if the room is large, shower + bathtub (4-5 star room), large mirror, anti-fog mirror, hair dryer, high-quality amenities, doormat, enough robe hangers.
2. Aesthetics:

+ Consistent Design Style: From the lobby to the bedroom to the amenities. For example, if the design is modern (minimal), the furniture has sharp lines, straight lines, and minimal details; if the design is neoclassical, it needs curves, moldings, materials such as stone, carved wood, and warm yellow light.
+ Color: Main color is light - neutral (white, beige, light gray) to create a clean, bright feeling; secondary color is accent (bold or brand color) to create an impression. Light must coordinate with wall color/material so that the blue/negative light does not destroy the friendly feeling.
+ Decoration: Wall paintings, decorative lights, local artworks, trees, local materials if available (wood, bamboo, stone) to create a local mark.
+ Surface finishing materials: Floor, ceiling, wall; choose glossy or matte anti-slip stone tiles in public areas; in the bedroom, wooden floors or high-quality industrial wood materials, soft carpets (if any) next to the bed to keep guests' feet from getting cold; room doors made of thick wood or alloy + soundproofing; door handles and hinges must be of high quality.

3. Safety:
+ Fire protection: Smoke alarm system, heat alarm, sprinkler (automatic nozzle) with standard coverage of the entire bedroom area, restaurant, lobby, hallway and auxiliary areas; fire hydrant, fire extinguisher placed on each floor, each hallway; closed fire escape, led by illuminated exit lights - escape diagram placed in each room and hallway.
+ Bedroom door : Has peephole, safety latch, electronic lock/magnetic card, access control system; fireproof door lock; if there are large windows, the glass must be safety glass, shatterproof, soundproof.
+ Emergency lighting system : For corridors, stairs, fire exits; clear and illuminated signs in power outage conditions.
+ Noise-proof standards : Main door, soundproof windows; partition between bedroom and restaurant, meeting room must be soundproof; floor of room above/next to room must not vibrate.
+ Electrical safety : Electrical system uses standard equipment, has circuit breaker, lightning protection, overload protection; socket near bed or desk with stable current; air-conditioned room ensures technical compartment.

4. Amenities:
+ Strong Wifi & coverage throughout the hotel: High speed; has USB sockets, international power outlets if there are international guests.
+ Minibar or small fridge in room: If the machine is noisy, frame or soundproof it; welcome drink if 4ŌĆæ5 star.
+ TV : Flat screen of suitable size (≥ 43ŌĆæ55 inches for large double rooms), with cable/satellite TV + international channels; if the room is premium, there is an entertainment system or smart TV with streaming.
+ Air conditioner : Separate for each room, temperature control; if modern design, air conditioner has full energy saving technology, air filtering function.
+ Curtains : Good light blocking (blackout), decorative curtains; bedside reading lights; ceiling lights/ceiling panels + additional lighting (baseboard lights, LED border lights) so that guests can choose the lighting space.
+ Amenities: Slippers, robes, hair dryer, towel set (face towel, hand towel), international shaving mirror, dressing table - large mirror with good lighting.
+ Additional services depending on the class: Spa in the hotel, swimming pool, gym, meeting room, lounge bar, cafe in the lobby; diverse restaurants (domestic & international if there are many foreign tourists).
B. Hotel Interior Design Standards according to Star Classes:
Hotel Interior Design Standards will vary depending on the star rating of each hotel:
1. 1-2 star hotel :

- Area ≥ 9–12 m², double room ≥ 14–16 m² and basic requirements for bed, TV, air conditioner, bathroom, convenient furniture, essential personal items;.
2. 3-star hotel :

- Single room area ≥ 12–14 m², double room ≥ 18–20 m², suite ≥ 32 m²; with restaurant, bar, small conference room, minibar, safe, laundry.
3. 4-star hotel :

- Area of ŌĆŗŌĆŗsingle room ≥ 16 m², double room ≥ 22 m², suite ≥ 45 m²; including large lobby, many restaurants, swimming pool, gym, spa, conference area, shuttle service.
4. 5-star hotel :

- Single room area ≥ 24 m², double room ≥ 28 m², suite ≥ 56 m². Requires luxury and class, with a reception hall with seating, minibar, restaurant, swimming pool, sauna, and sophisticated materials and equipment.
C. Detailed Hotel Interior Design Standards for Main Areas:
1. Lobby & Reception:

+ Area : Minimum 1.5–2.0 m²/bedroom for 3–5 star hotels; for large hotels, lobby ≥ 400–600 m² to accommodate high traffic.
+ Ceiling height : ≥ 3.5–4.5 m, more luxurious with 6–8 m high ceiling for 5-star hotels.
+ Reception desk :
- Height 1.1–1.2 m; there is an area for the disabled (height ≤ 0.8 m).
- Arrange express check-in counter (self check-in) for business guests.
+ Materials & lighting :
- Natural stone or non-slip tile floor; warm yellow light, decorative chandelier; hotel logo prominently placed behind the counter.
+ Luggage area : Arrange a separate room/area near the lobby for luggage storage service.
2. Waiting room:

+ Area : 1–1.5 m²/person; high-quality leather/fabric sofa, small tea table.
+ Amenities : Welcome drink, wifi, charging socket, magazine, flight information screen (if near the airport).
+ Soundproofing : Relatively separate from the reception desk to reduce noise.
+ Light & greenery : Use reading lamps, decorative art lights, and small green plants to create a relaxing feeling.
3. Bedroom:

+ Central bed, high-quality mattress, international standard bedding.
+ Working desk near the window, reading light, multi-function socket.
+ Smart TV 43-55 inches, minibar, safe, high-speed wifi.
+ Private bathroom: bathtub/shower, anti-fog mirror, hair dryer, quality amenities.
+ Multi-layered lighting: reading light, night light, ceiling light, wall light.
4. Garden:

+ Layout : Walking path, resting benches, water features, high, medium and low-rise trees and avoid deciduous trees near the swimming pool area.
+ Lighting : Warm walkway lights, tree lights, energy-saving solar lights.
+ Amenities : Reading area, resting hut, children's playground (if family guests).
+ Environmental standards : Automatic irrigation system, good rainwater drainage, anti-slip walkways.
5. Massage & Spa Area


+ Layout :
- Private lobby, changing room, steam/sauna area, single & double massage rooms, resting area after treatment.
+ Area :
- Single massage room: 10–12 m²/room; double room: 16–20 m²/room.
- Sauna area: 1.5 m²/person; Jacuzzi 2–4 m²/person.
+ Sound & light :
- Soundproofing ≥ 45 dB; soft light < 300 lux, relaxing soft music.
+ Materials : Moisture-proof wood, anti-slip stone, natural fragrance, separate ventilation system to prevent mold
6. Hall / Conference room:

.jpg)
+ Area: ≥ 1.2–1.5 m²/person (conference), ≥ 2 m²/person (party); large area ≥ 400–600 m² for 5 stars.
+ Ceiling height: ≥ 4.5–6 m; ballroom ≥ 8 m.
+ Sound & light: Soundproof ≥ 50 dB, LED screen/projector, zone-controlled lighting.
+ Seating: Flexible: theater, classroom, round party; aisle ≥ 1.2 m.
+ Amenities: VIP lounge, equipment warehouse, cabin quarantine room (international).
7. Gym:

+ Area: ≥ 50 m² for small hotels, 100–200 m² for 4–5 star hotels.
+ Design:
- Treadmill, exercise bike, dumbbells, yoga/pilates area.
- Non-slip floor, large mirror, natural light combined with LED lights.
- Changing room, towels, free drinking water.
8. Indoor/outdoor swimming pool:

+ Outdoor:
- Area ≥ 150–300 m², nice view, sun loungers, poolside bar.
- Circulating water filtration system, underwater LED lights, non-slip floor.

+ Indoor:
- Airtight space, stable water temperature, glass walls for natural light.
- Shower room, private locker, lounge chairs around the pool.
II. NOTES WHEN DESIGNING HOTEL INTERIOR:

1. Identify the target customers:

+ If the guests are mainly domestic : Prioritize cozy space, basic amenities, moderate materials, reasonable price; if there are many business guests: design rooms with quality desks, good soundproofing, power outlets/USB charging, quiet lounge service.
+ International guests: Need international amenities (international sockets, equipment instructions, international standard amenities), culturally appropriate decor, cleanliness (extremely clean, standard room service), illustrated language (signage, menu, catalog).
+ Family / group guests: There are connecting rooms or larger suites; many common facilities; there are chairs and small tables in the room, convenient for communal activities; the room has a small living area.
2. Choose Style and Color:

+ The Hotel Interior Design style should be consistent with the overall architecture: If the exterior architecture is in the French classical style, the interior should have moldings and soft details; if the architecture is modern, the interior should be simple, with materials such as glass, light metal, neutral colors, and minimalist design.
+ Main color : Light paint, light walls + borders, lobby with brand color/ accent color (logo color). Use warm yellow or warm white light to create a comfortable feeling, avoid strong blue-white LED light in the bedroom.
+ Combine secondary colors/sub-materials: To create highlights such as decorative lights, wooden borders, natural stone, small decorative objects with special colors (wood brown, copper, bronze, matte black).
3. Optimizing Space and Function:

+ Scientific floor plan design: Avoid diagonal traffic routes, straight corridors, room doors are not arranged opposite to room doors to reduce noise and unnecessary interactions.
+ Maximize usable space: Use multi-functional furniture (chairs with storage compartments, built-in cabinets, folding tables if needed), take advantage of wall space and hidden corners.
+ Take advantage of natural light: Large windows, balcony/loggia if available; design a canopy if the sun is facing the West to avoid heat; outside/inside curtains to adjust the light.
+ Neat and easy-to-clean common spaces: Corridors, restaurants, and spas use easy-to-clean, moisture-resistant materials; avoid cluttered decor in the hallways that makes it difficult to clean dust.
4. Use Natural Light and Elements:

+ Natural lighting: Arrange large windows, loggias, tempered glass doors; if there is a skylight, skylight in deep areas; avoid covering windows to reduce light.
+ Artificial lighting: Use energy-saving LED lights, indirect lighting (ceiling lights, wall panels); central lights for general lighting; separate reading lights by the bed; decorative art lighting; zoned lighting control (separate switches for table lamps, ceiling lights, decorative lights) so guests can adjust.
+ Other natural elements: Green trees in the lobby and corridor, small landscapes (plant pots, plants in hanging pots) to purify the air; use natural materials (wood, stone, bamboo) to create a warm feeling; if there is a nice view - open a balcony or loggia for guests to enjoy nature
5. Pay attention to materials and decorative details:

+ High-quality, durable materials: Wood is treated to prevent mold and termites; stone (marble, granite) must be treated to prevent water; metal is coated with anti-rust; fabric, carpet: fireproof, easy to wash, does not fade.
+ Small details make a difference: Door handles, locks, hinges, table legs - details can use brass, matte chrome, plated materials; beautifully framed mirrors; pictures with luxurious frames; decorative lamps made of glass, crystal or handmade lamps if the style suits.
+ Brand decoration: The hotel logo can be embedded in the interior (headboard, reception floor, carpet); the brand's signature color is repeated in small details (cushions, pillows, towels); signature decorative patterns if any.
+ Surface finishing: Smooth, suitable glossy/matte paint; connect wood or stone joints to avoid gaps that can easily collect dust; the bathroom needs small, waterproof, stain-resistant, easy-to-clean grout joints.
III. HOTEL SYSTEM WITH OUTSTANDING INTERIOR DESIGN:
1. Amanoi:
- Location: Vinh Hy Bay, Ninh Thuan province - located in Nui Chua National Park area.
- Features: This is a super luxury, international-class resort, part of the global Aman chain. There are separate villas, designed to blend in with nature, with mountain and sea views. High-class personalized services (private butler, private chef), top spa, absolute quiet - suitable for vacationing far from the city.


2. Capella Hotel Hanoi:
- Location: 11 Le Phung Hieu, Hoan Kiem District, Hanoi - about 5 minutes walk from Hoan Kiem Lake, near the Opera House and Old Quarter.
- Features: 47 luxurious rooms and suites, designed by architect Bill Bensley, inspired by the Opera House, Art Deco style mixed with classic. Has a restaurant, high-class bar, spa, indoor swimming pool, personalized service and a central location convenient for travel and business.
.jpg)

3. JW Marriott Hotel Hanoi:
- Location: No. 8 Do Duc Duc, Nam Tu Liem District, Hanoi – near the National Convention Center, about 20 minutes drive from the Old Quarter.
- Features: Luxurious 5-star hotel, outstanding with modern architecture and large space. There are more than 450 rooms & suites, many international cuisine restaurants, indoor swimming pool, spa, gym and large conference area. Suitable for business guests or high-class resorts.
.jpg)
.jpg)
4. Melia Hanoi Hotel:
- Location: 44B Ly Thuong Kiet, Hoan Kiem District, Hanoi - city center, near Hoan Kiem Lake, Opera House.
- Features: 5-star international standard hotel, modern rooms, quality buffet restaurant, outdoor swimming pool, spa, gym. Extremely convenient location for tourists who want to explore Hanoi Old Quarter, suitable for both business and tourism.
.jpg)
.jpg)
5. Sheraton Hanoi:
- Location: 44B Ly Thuong Kiet, Hoan Kiem District, Hanoi - city center, near Hoan Kiem Lake, Opera House.
- Features: 5-star hotel with a beautiful view of West Lake, spacious and quiet space. Has an outdoor swimming pool, spa, gym, luxury restaurant and private Club Lounge. Rooms are large, suitable for both tourists and business travelers looking for a high-class resort space near the center.

.jpg)
6. InterContinental Hanoi Westlake:
- Location: No. 5 Tu Hoa, Tay Ho District, Hanoi - located right on West Lake, ~10 minutes from the Old Quarter.
- Features: 5-star hotel with a beautiful view of West Lake, spacious and quiet space. Has an outdoor swimming pool, spa, gym, luxury restaurant and private Club Lounge. Rooms are large, suitable for both tourists and business travelers looking for a high-class resort space near the center.

.jpg)
7. Grand Hotel Du Lac Hanoi
- Location: No. 18-24 Nha Chung, Hoan Kiem District - right in the old quarter, near Hoan Kiem Lake.
- Features: 5-star boutique hotel with classic, luxurious style, with rooftop swimming pool, spa, Vietnamese-European restaurant. Suitable for tourists who want to stay in the center, convenient for walking, sightseeing and experiencing the atmosphere of the old quarter.

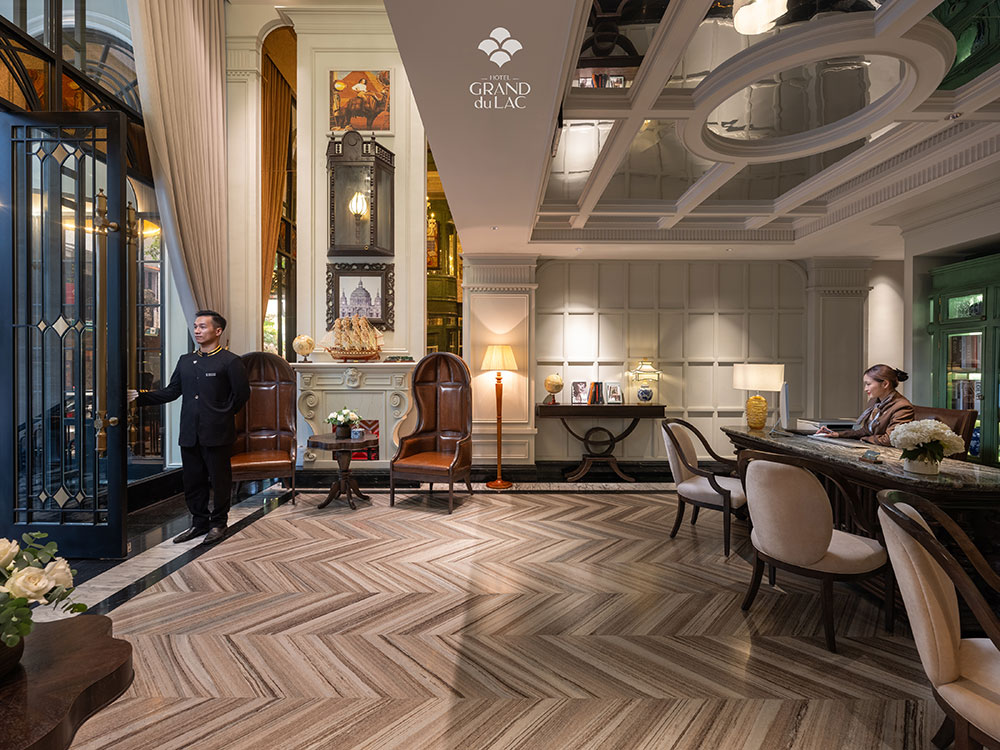

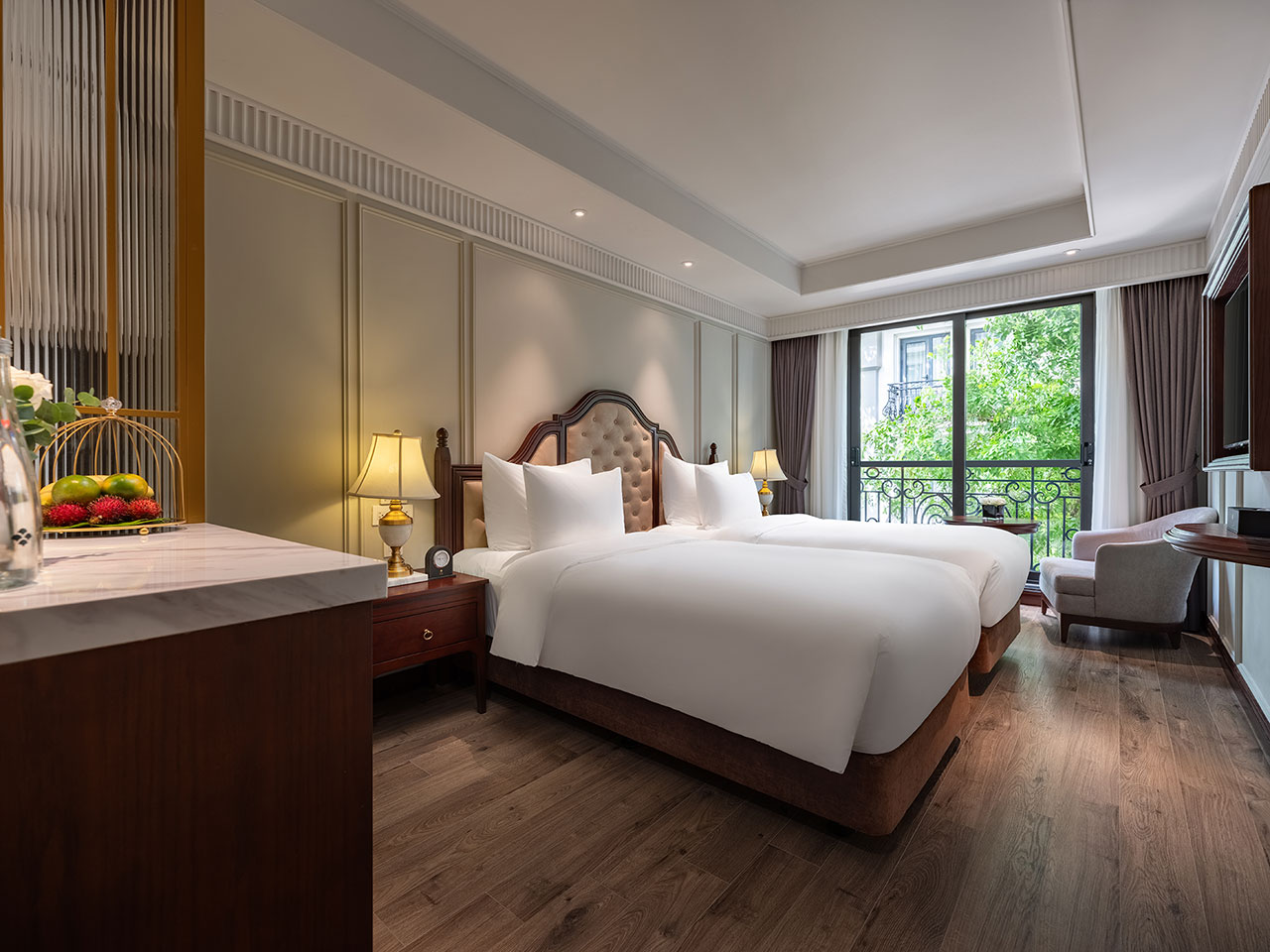
8. Grand Mercure Hanoi
- Location: No. 9 Cat Linh, Dong Da District - near the Temple of Literature, Fine Arts Museum, convenient to the center and the old town.
- Features: Luxurious 5-star hotel, design with Vietnamese cultural features, modern and comfortable rooms, swimming pool, spa, rooftop sky bar. Suitable for tourists or business travelers who want a high-class resort in the heart of Hanoi.
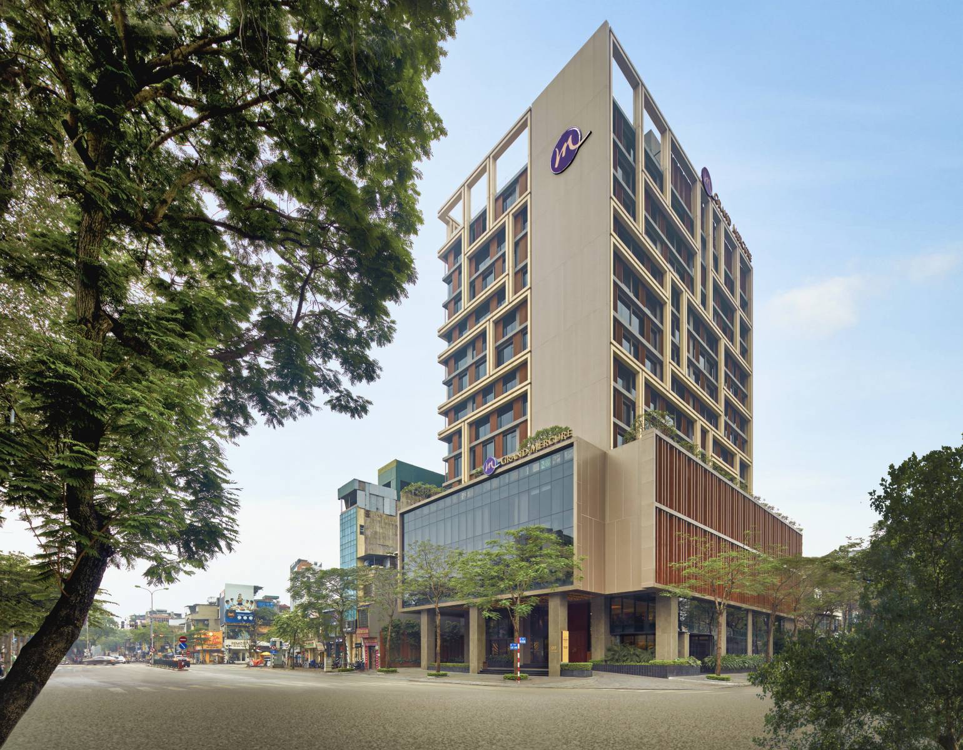
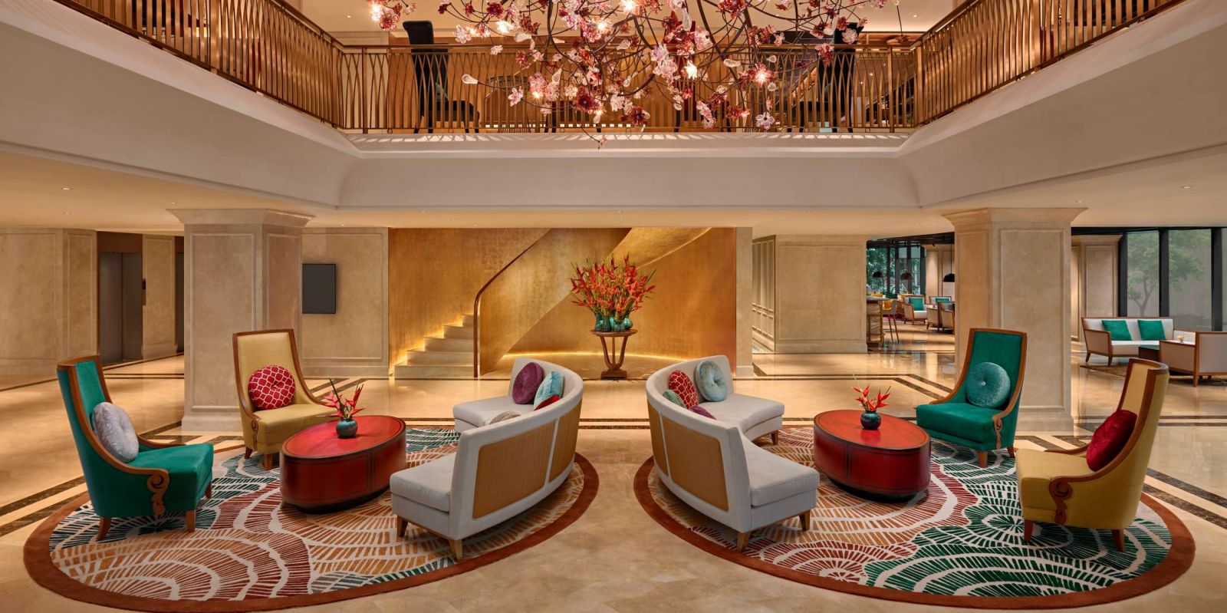
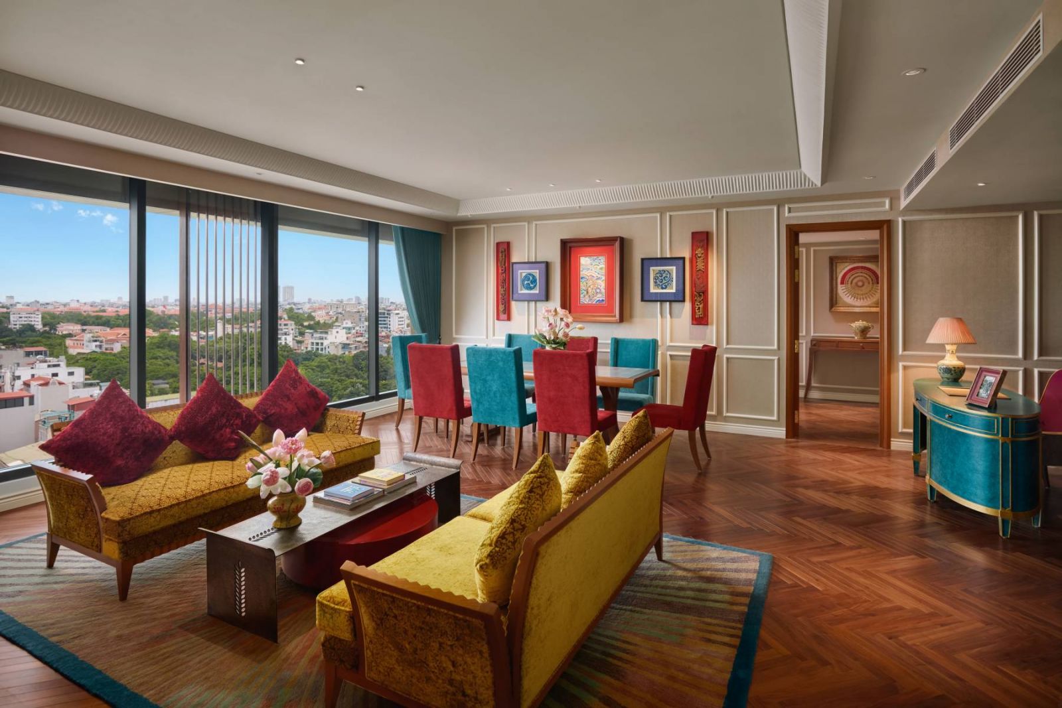
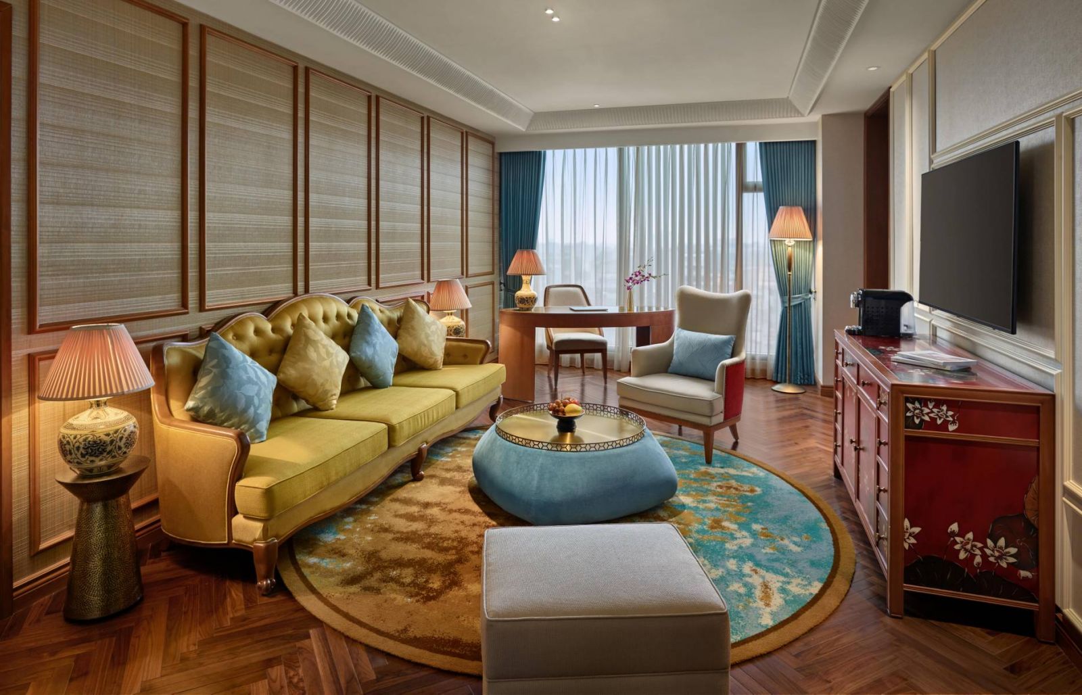
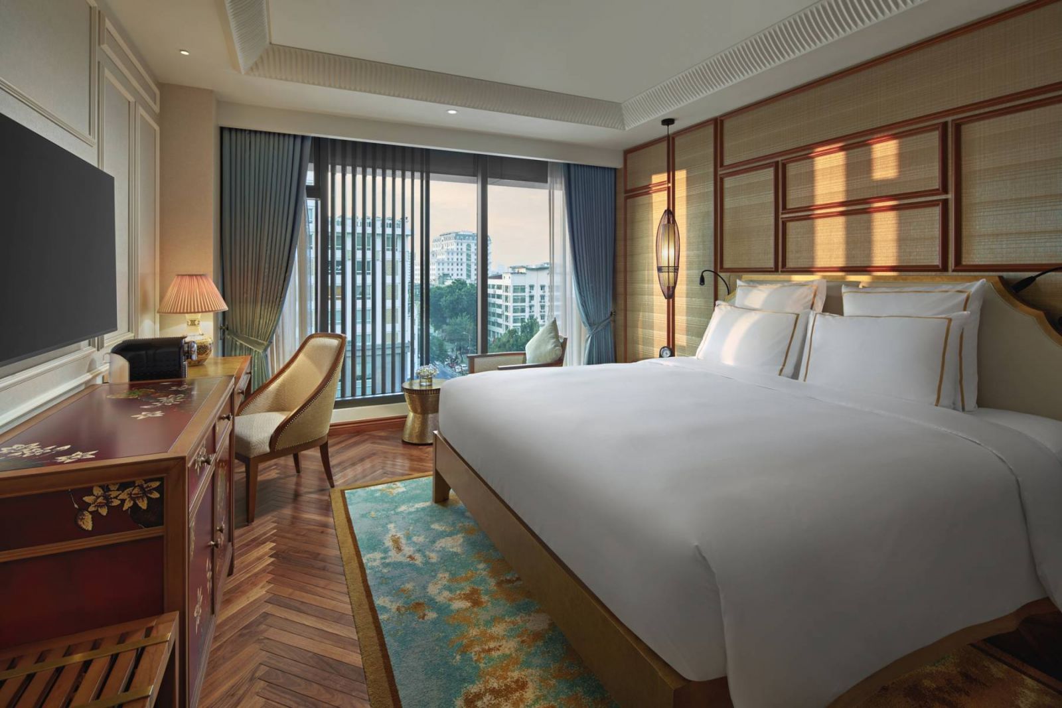
9. Hanoi Boutique Hotel & Spa:
- Location: No. 7 Ngo Gach, Hoan Kiem District, Hanoi - right in the center of Old Quarter, a few minutes walk from Hoan Kiem Lake.
- Features: 4-star boutique hotel, classic French-Vietnamese style, about 40-50 rooms with many room types with views of the old town. Has spa, restaurant, tour service, 24/7 reception, full amenities for tourists and business travelers.

.jpg)
JDesign Co., LTD is proud to be a Professional Hotel Interior Design and Construction Solution Provider. From creative ideas, floor plan design, reasonable functional layout, suitable material selection to complete construction, JDesign Co., LTD - we always put Aesthetics , Functionality and Customer Experience first. Each project that JDesign Co., LTD implements not only creates a classy and convenient space but also ensures operational efficiency and commits to sustainable value for the Investor - our beloved Customers.
------------------------------------------------------
JDesign Co., LTD - PROVIDE PACKAGE SOLUTION RELATED TO INTERIOR DESIGN AND CONSTRUCTION!
Contact us now to schedule a Free Consultation/Survey/Quote!
Product warranty up to 03 years – Commitment to product maintenance for life!
For more details please contact:
- Email: contact.jdesignvn@gmail.com
- Tel: (+84) 866.648.298
- Website: https://j-design.vn/
- Fanpage: https://www.facebook.com/jdesignvn
- Corporate Office: No. 03, 50 Nguy Nhu Kon Tum, Thanh Xuan Ward, Hanoi
JDesign - Your Inspiration. Our Creation!
#jdesignvn #interior #interiordesign #interiordecor



