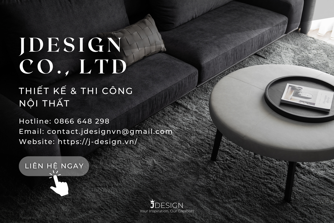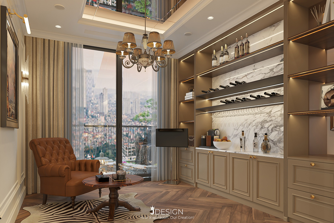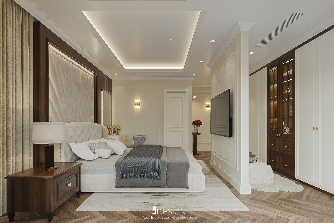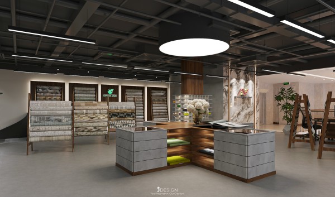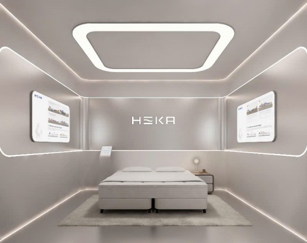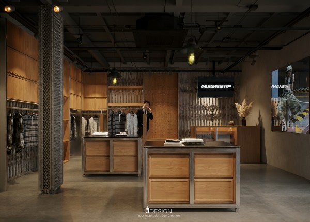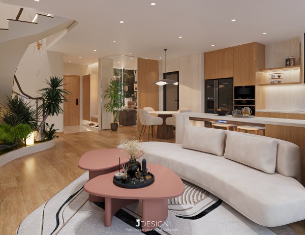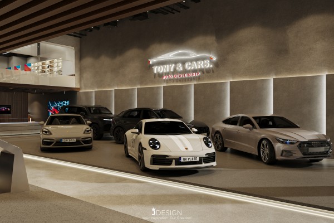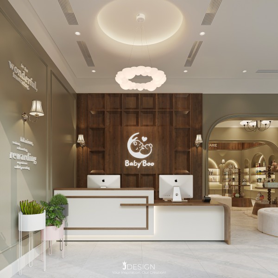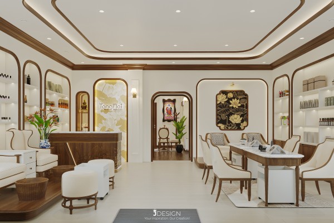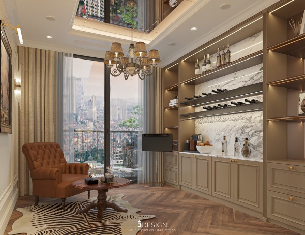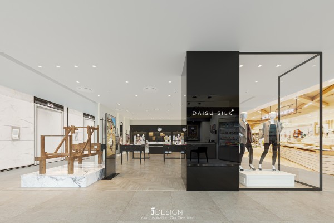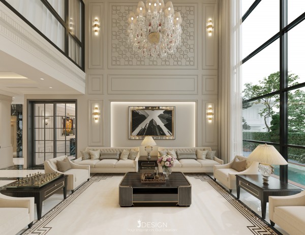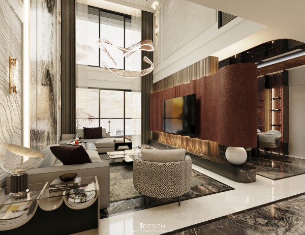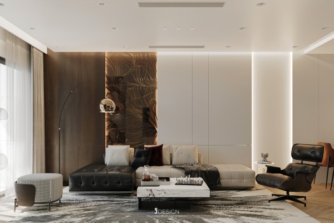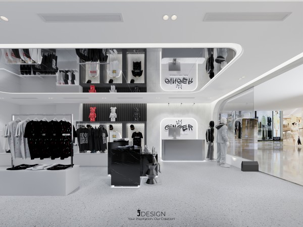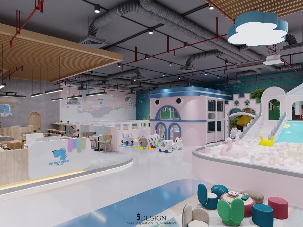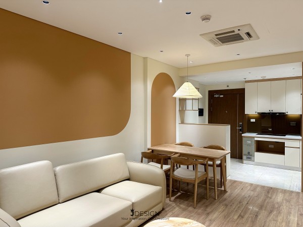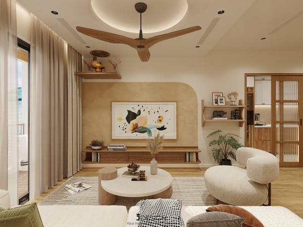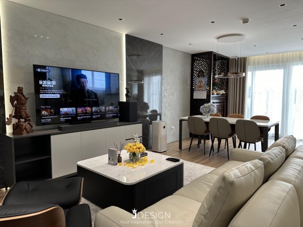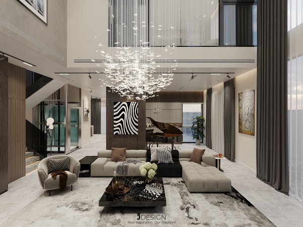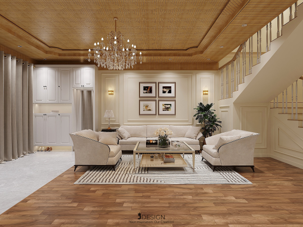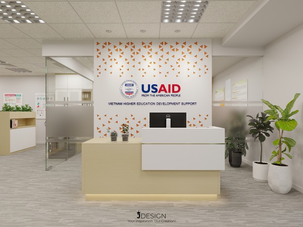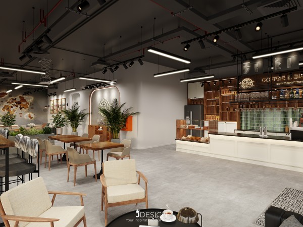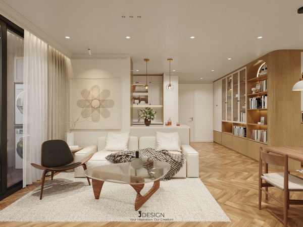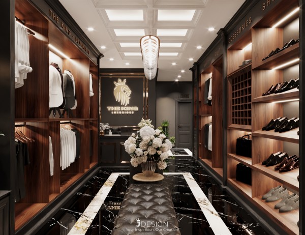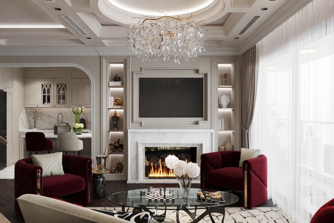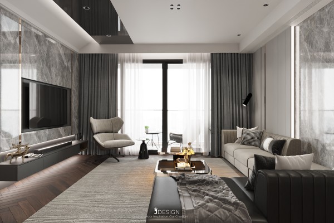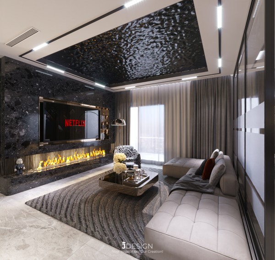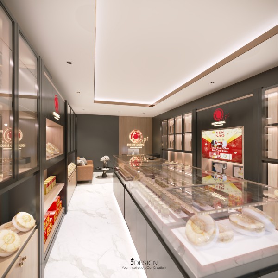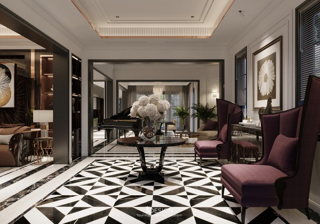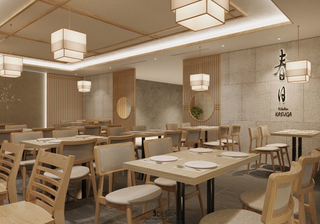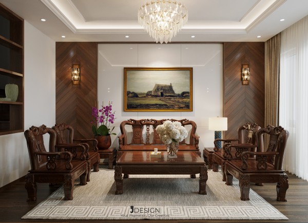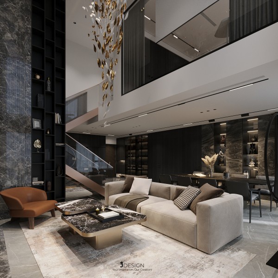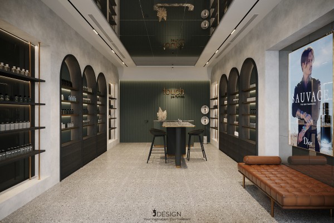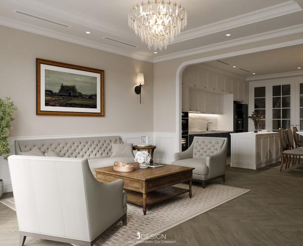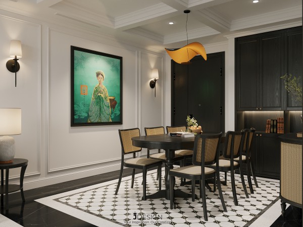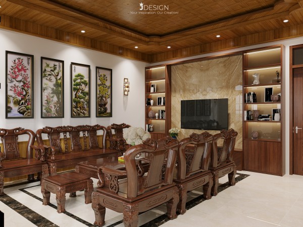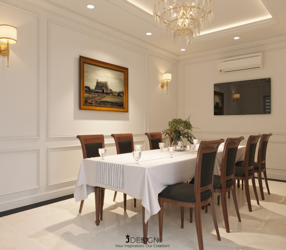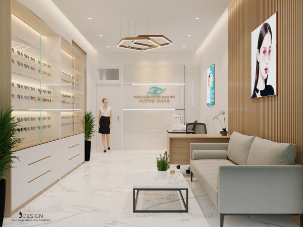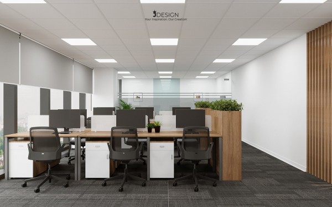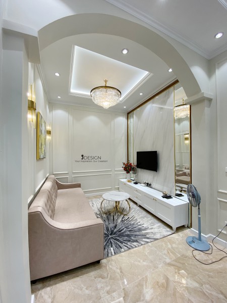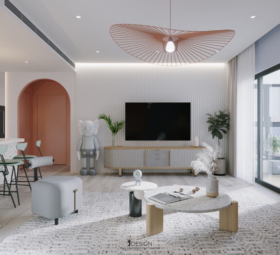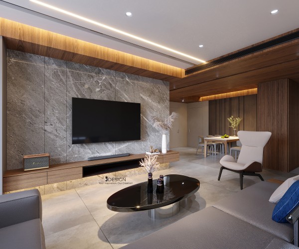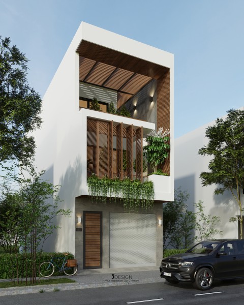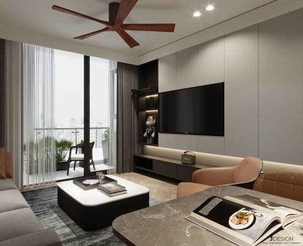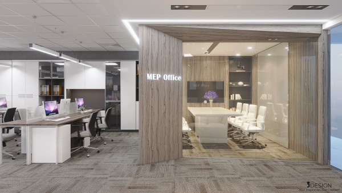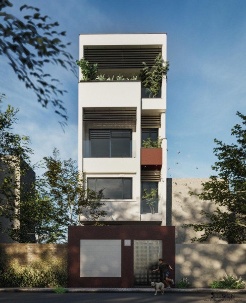PRINCIPLES OF LIGHT ARRANGEMENT IN INTERIOR DESIGN
In a beautiful interior space, in addition to the main components such as the main design style, functional space, and the color of the main materials, light plays a very important role in creating the interior space. harmony of a common overall picture. If you skillfully know how to take advantage of natural light and combine it with artificial light, you can completely transform your space into more beautiful than ever, from overall to detail as well as the main impact. on the emotions of viewers and users. Therefore, through the article below, let's join JDesign Co., LTD to learn about: "PRINCIPLES OF LIGHT LAYOUT IN INTERIOR DESIGN".
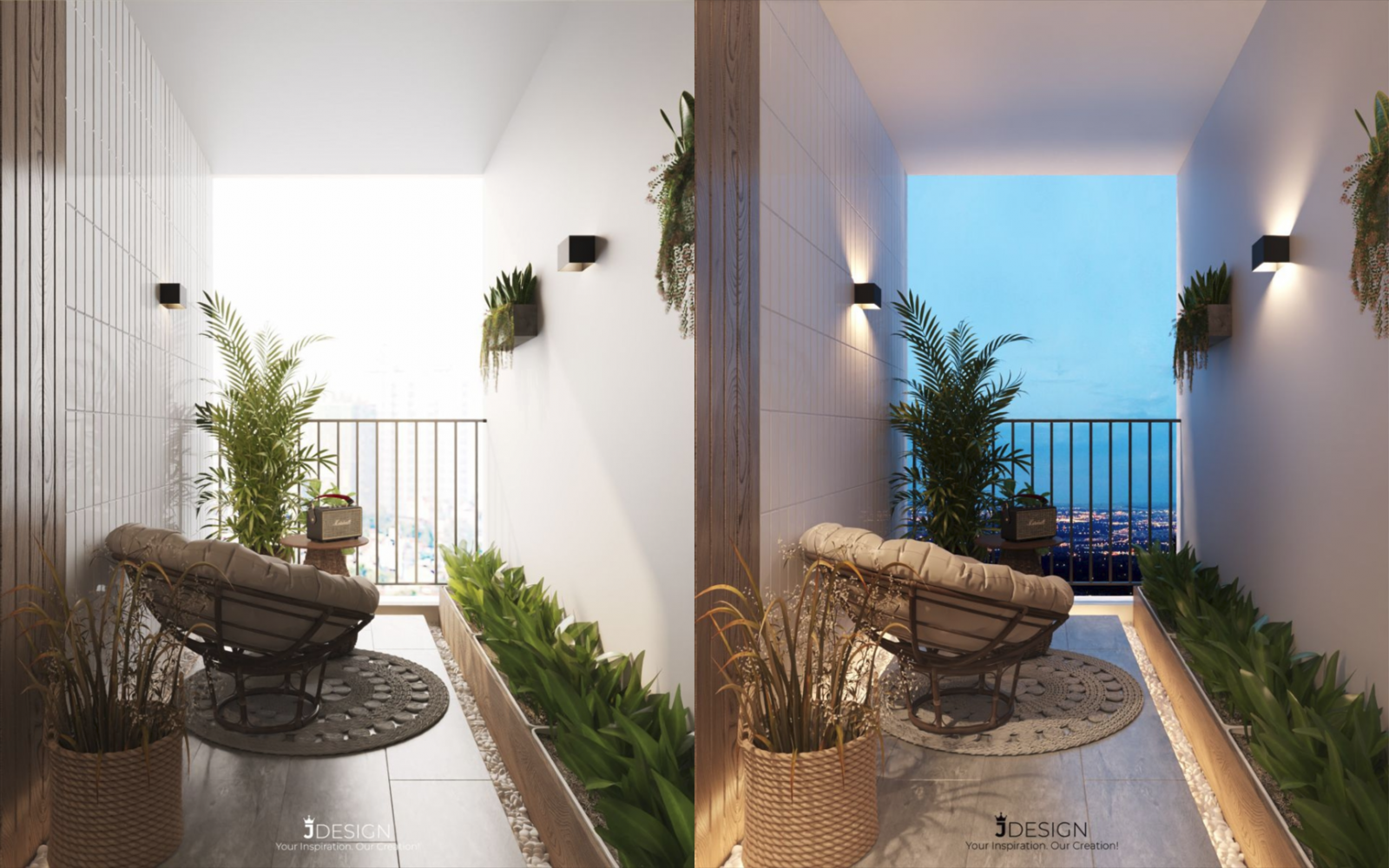
I. Classification of lighting in interior design:
A. According to characteristics and structure:
1. Natural light:
Is light emitted from natural objects such as the sun, moon, starlight, etc. It is a bridge between the internal living space and the external environment. Using natural light will create an extremely comfortable living space. Natural light not only contributes to saving energy but also makes the space's colors more realistic, highlighting its inherent natural beauty.


2. Artificial light:
This is a light source created by humans from main products such as lamps and lighting to serve human needs and uses. Because of that artificial element, people can easily adjust the intensity and color through choosing different types of lights and different arrangements depending on the specific space. The strength of artificial light is that it can be customized according to the user's needs and preferences in the most effective way.


B. According to angle and lighting area:
1. Overall lighting:
It is the type of light that covers the entire space. This is the most popular type of lighting because it has the role of providing a general light source for the entire common space. The types of lights used are usually chandeliers, downlights or ceiling lights with beams pointing down at a wide lighting angle of over 60Ōü░.
2. Concentrated light:
This type of light is used for each separate space. Used for the interior of living rooms, bedrooms, kitchens, offices, etc. This form of lighting allows users to perform work with the highest possible level of concentration, better visibility, and quality of work. higher such as sewing, reading, writing, cooking, etc. The types of lights used are usually ceiling lights, spotlight lights, ... with beams pointing down at a wide lighting angle of 30-60Ōü░.
3. Focus lighting:
This type of light is better used for decoration than lighting function. This way of arranging lighting in the interior is to emphasize and highlight the items and decorative details that the homeowner wants to attract people's attention such as wall paintings, logos, and exhibits. display... You can use spotlights, picture lights, mirror lights, tree lights... with concentrated light to easily achieve your desired goal.
II. Principles of lighting arrangement in interior design:
The combination of light in the interior space has a significant impact on the overall color scheme or color change in the entire room. Lighting creates depth, height, emphasis and helps draw attention to the areas you want to make an impression in the space. Let's say you want to highlight a piece of art on the wall, you'll need a downlight to highlight it, and combined with a darker surrounding area will help draw our eye to the painting. than.
General formula to calculate the number of lights needed during the interior design process:
Number of lights needed = (Area to be illuminated x Standard illuminance) / (Light capacity x Luminous flux)
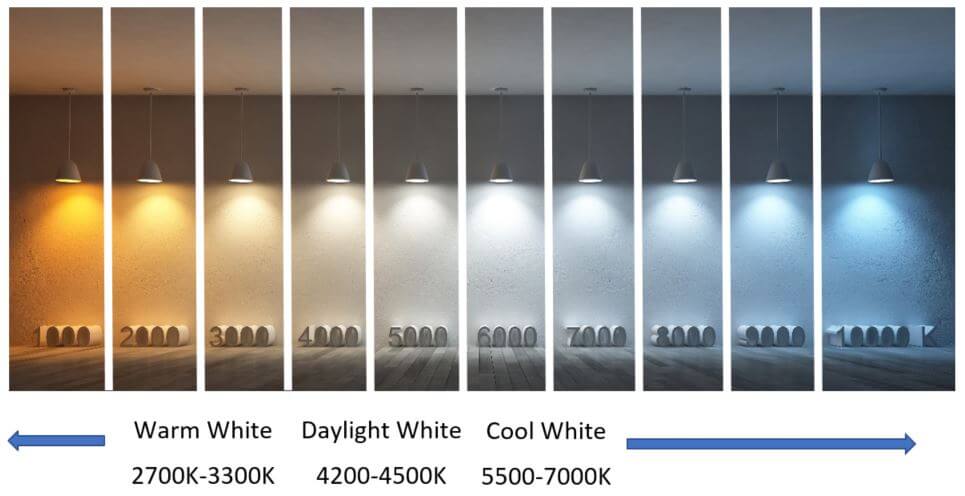
Popular color temperature
1. Design and arrangement of lighting for houses:
1.1 Principles of lighting arrangement for the living room:
During the day, you can make the most of natural light to make the living room space bright and airy.
At night, the highlight of the living room should be a chandelier or focused spotlight or indirect lighting. This will be a suitable choice for your living room to create a warm, cozy feeling
The living room should use overall lighting combined with focal lighting to create accents. Living room lighting will depend on the wall paint color. In addition, to enhance lighting efficiency, arrange the lights on the wall at equal distances. You can also install accent lighting products appropriately to highlight an object or a certain corner in the room. For example, you can install lights in many different positions on the ceiling or wall to direct light to a specific object in the room such as a painting, flower vase or decorative vase.
.jpg)
.jpg)
- Some basic living room lighting design layouts:
+ Calculate the number of lights
+ Choose lights: Based on different types of ceilings, choose different types of lights. For example, types of ceilings such as flat ceilings, level ceilings, concrete ceilings, drop ceilings...
+ The living room space needs to be well lit. Therefore, priority is given to using overall lighting of 4000K- 5000K, Minimum required brightness is about 200 – 300 lux.
+ Use lights such as: Chandeliers, ceiling lights, pendant lights, etc. These lights should be arranged in the center of the room combined with focal lights like Spotlight to increase space highlights. The furniture will help the living room become extremely warm and luxurious
+ Arrangement: Lighting distance for chandeliers should be hung about 2.1 - 2.3m above the floor from the bottom of the chandelier. Ceiling lights need to be 1m-1m2 apart. For LED lights, use a capacity of 6w - 9w with a distance of 1m2 for the living room. Spotlights are spaced about 30 - 50cm apart, type 7w - 12w.
LED ceiling lights
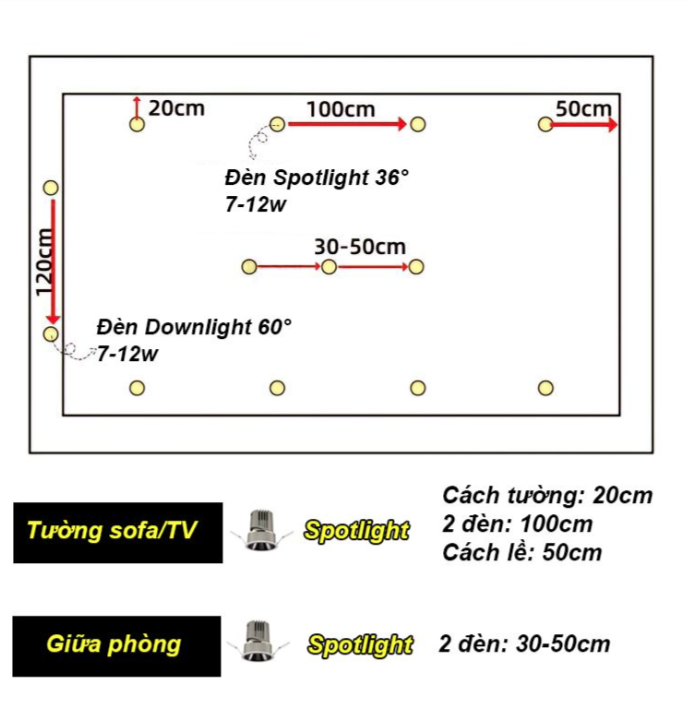
Spotlight lamp
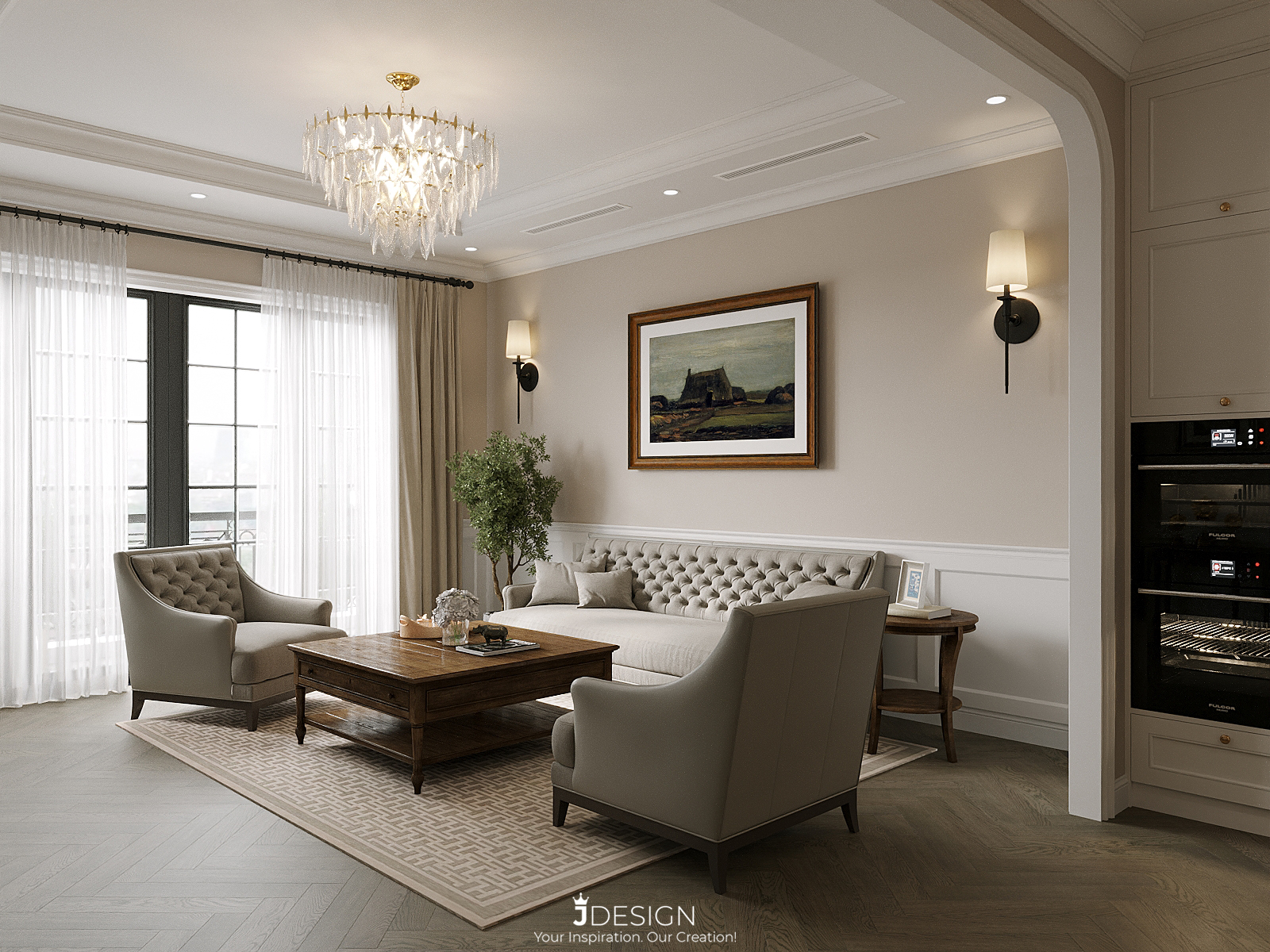
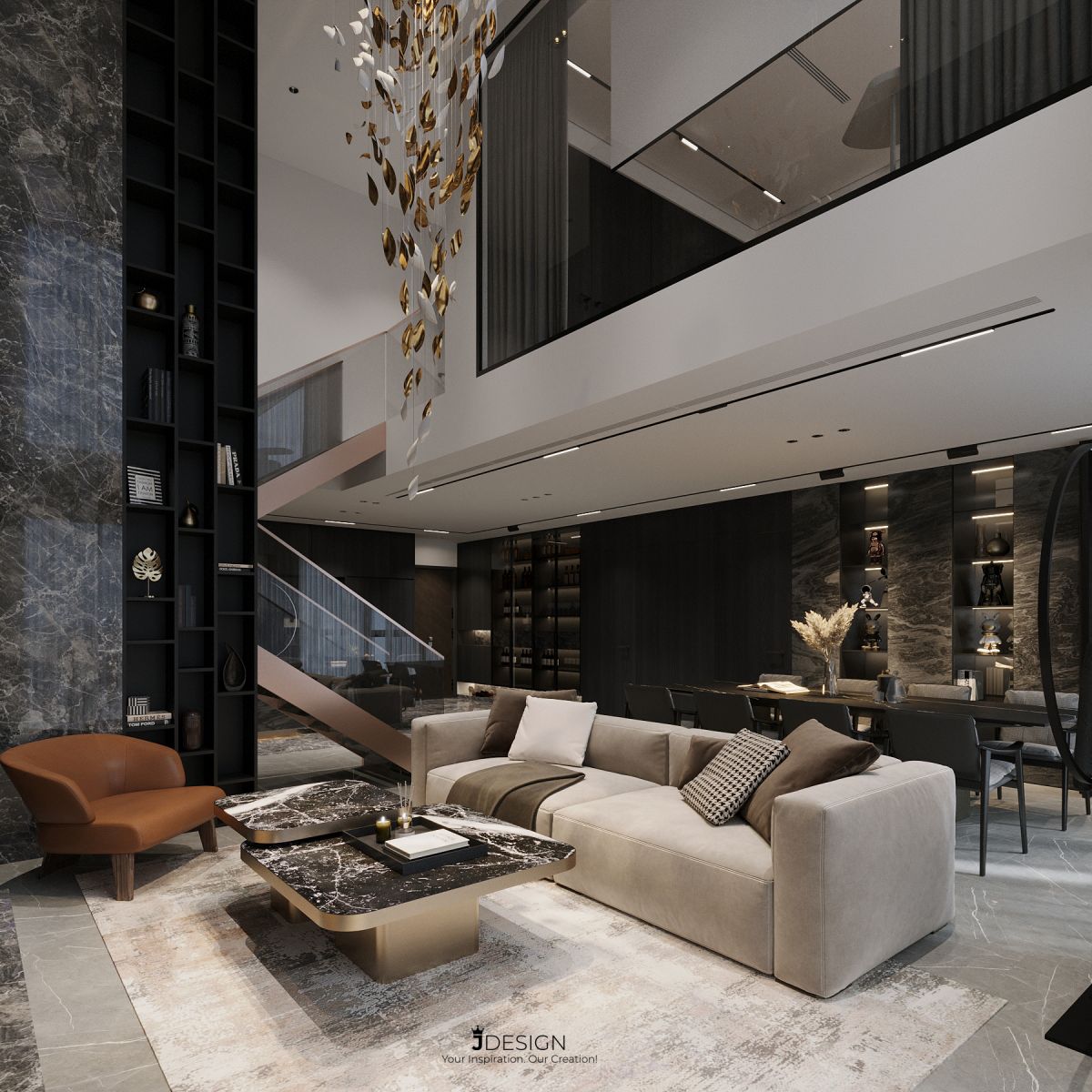
1.2. Principles for arranging lighting for stairs and hallways:
When designing lighting for hallways, stairs, and lobby areas, it is best to use indirect lighting.
For hallways, you can use LED lights deep in the wall and wall lights to create a cozy feeling and eliminate the clutter.
You should use ceiling lights for straight lighting or you can use wall lights to increase the flexibility and aesthetics of the stairs. You need to correctly determine the total hallway area to determine the appropriate number of light bulbs to use, avoiding waste and insufficient light.
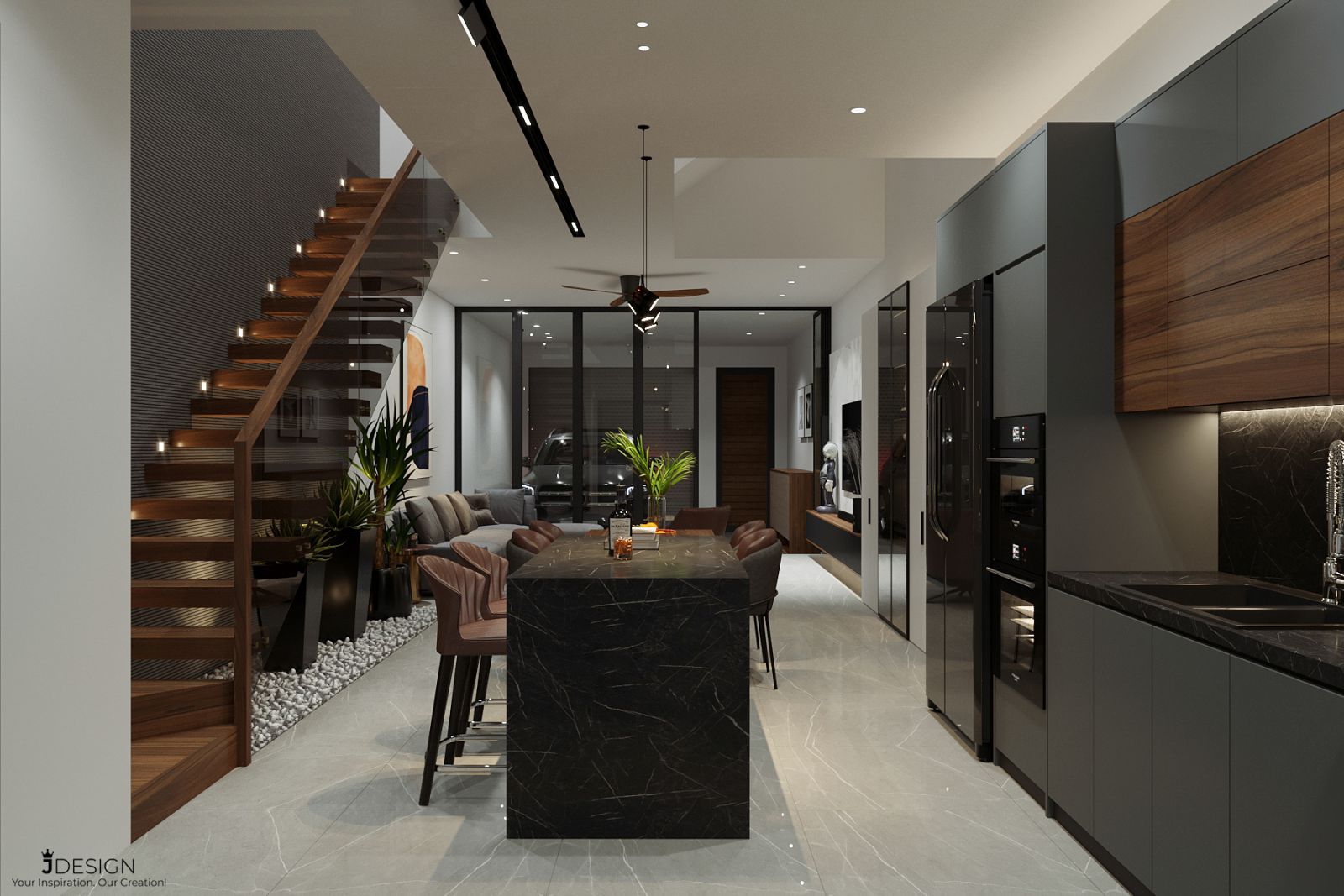
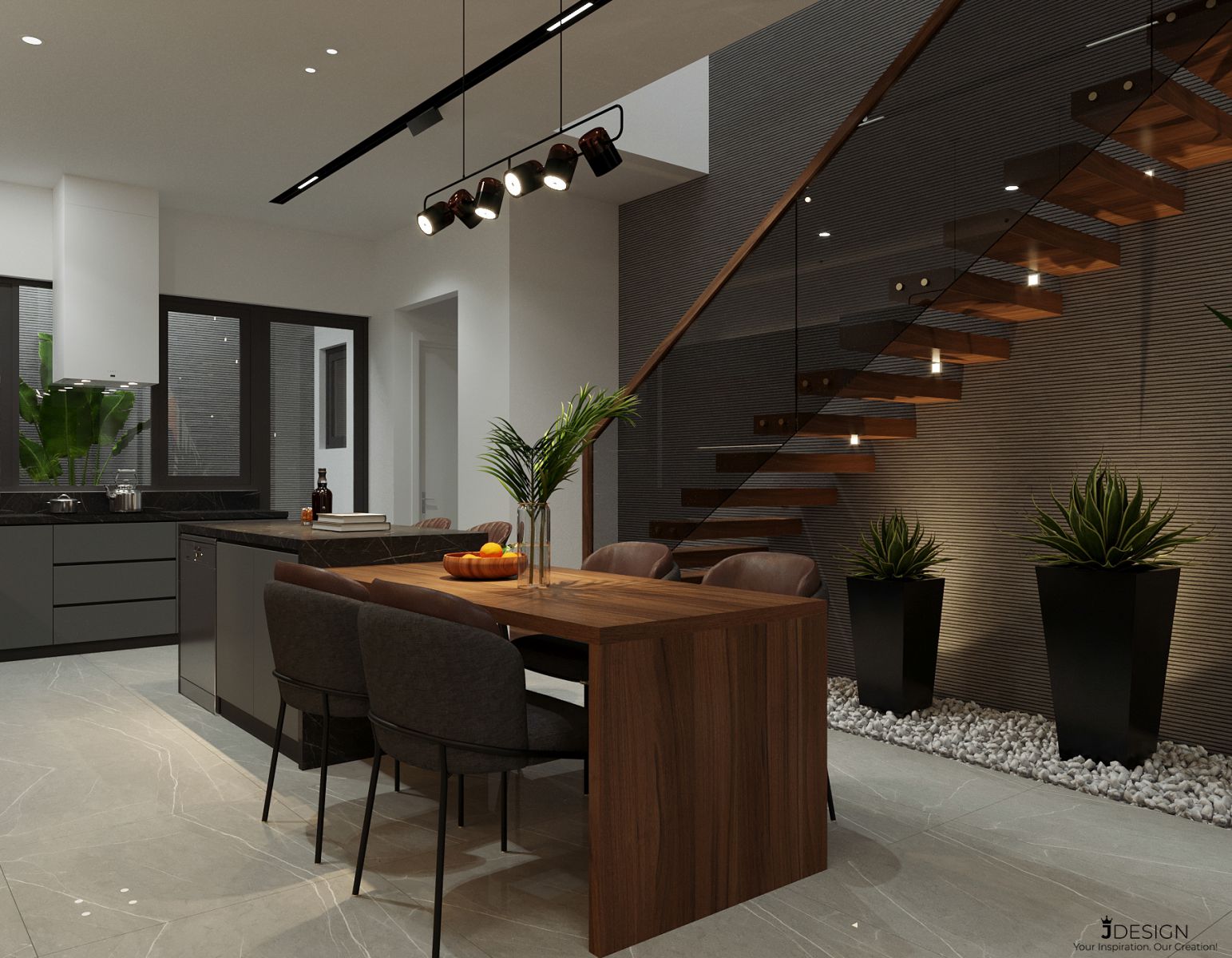
Lighting design for the stair area


Lighting design for the hallway area
1.3. Principles for arranging lighting for the kitchen and dining room:
The kitchen and dining room are family gathering spaces. Therefore, during the design process, you should ensure this space has soft, cozy lighting. When installing a lighting system for the kitchen, you need to follow the following principles:
- Prioritize LED lights instead of incandescent or fluorescent lights. Because LED lights both ensure light, save electricity and have a long life.
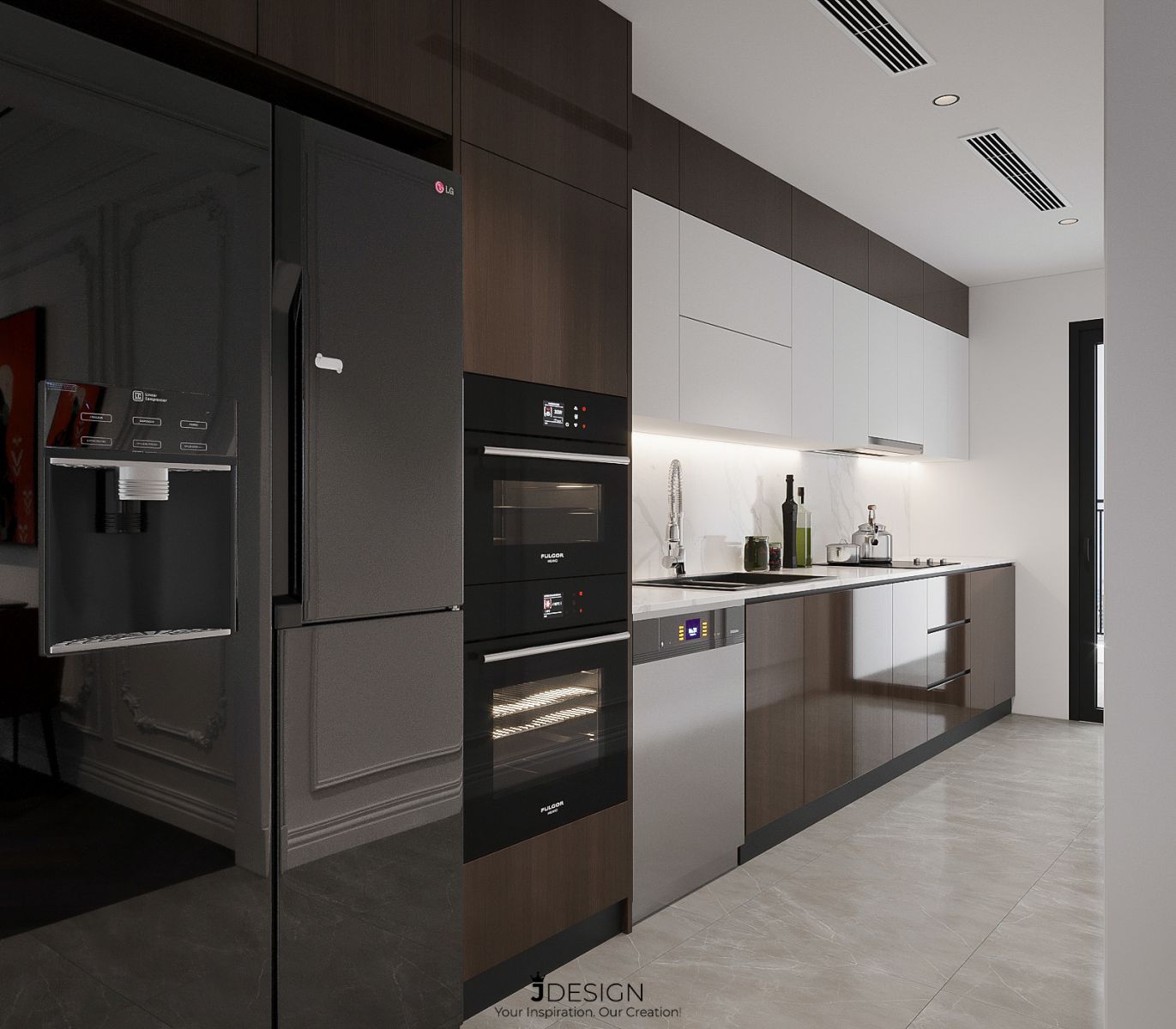
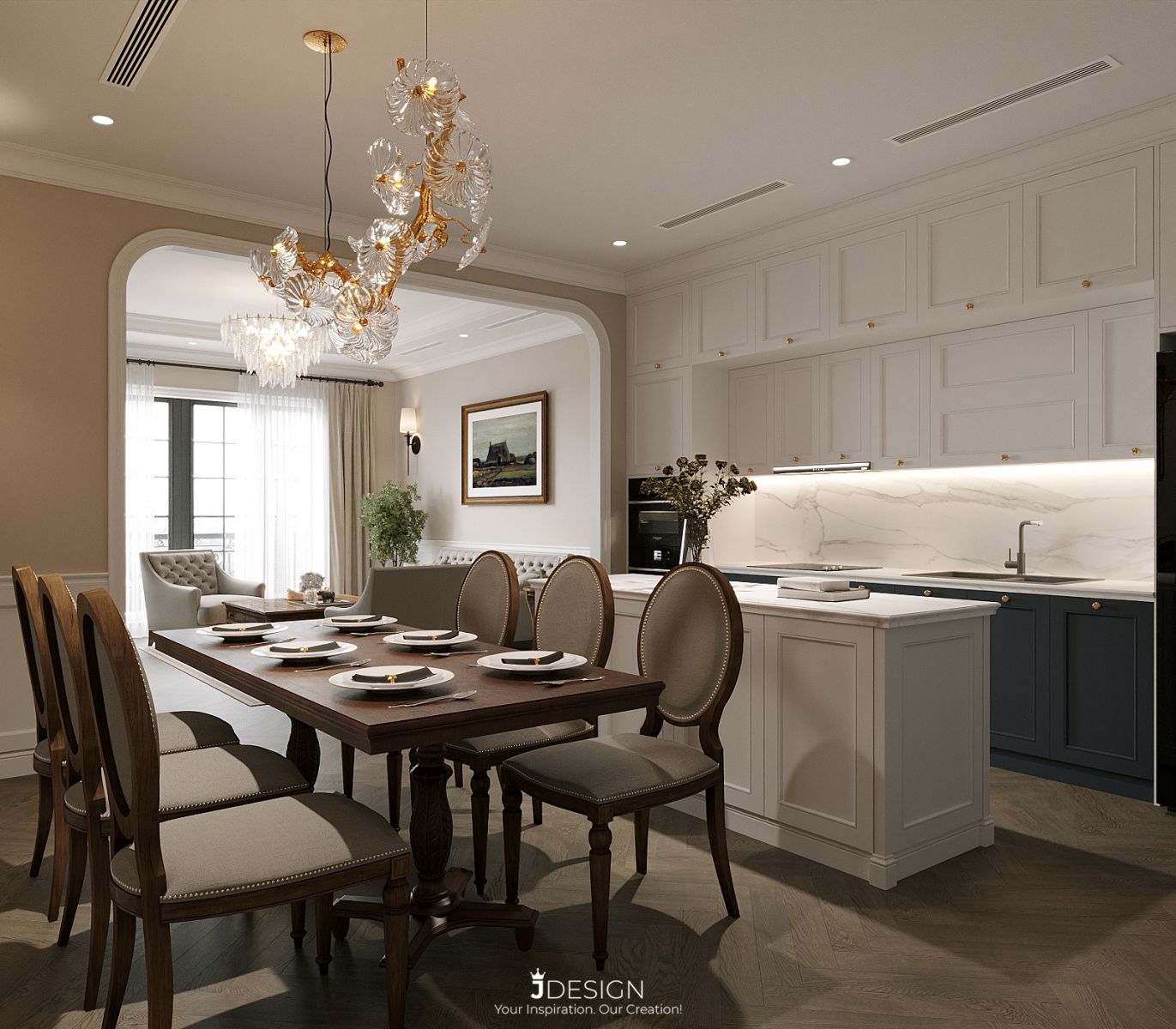
- Some basic kitchen lighting design layouts:
+ During the design process, it is necessary to sketch and clearly define lighting areas.
+ Calculate the number of lights
+ Use qualified lighting. In particular, the appropriate illuminance for the kitchen and dining room is >= 500 lux, color rendering index Ra >= 90. Moderate lighting should be used in combination with natural light. Lamps with warm colors such as yellow, orange, etc. will help stimulate the taste buds to become warm and create appetite when dining.
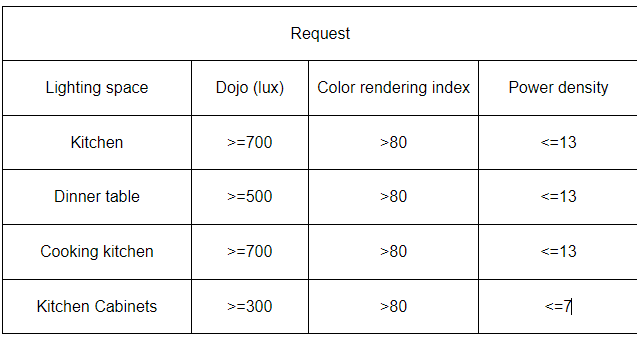
Lighting standards board in the kitchen
+ Prioritize the use of concentrated light from 3000K - 4500K
+ For ceiling lamps: If the ceiling is about 2.4m high, the lamp hanging height is about 75-85cm from the table surface. If the ceiling is less than 2.4m, the lamp should be hung 90-100cm higher.
+ For ceiling LED lights, you should use 9w-12w to meet the required brightness level. If the kitchen ceiling is < 2m8, the installation distance from one lamp to the other is 1m5. If the kitchen ceiling is > 2m8, the installation distance from one lamp to the other is 1m2.
+ Prioritize the use of downlights for cooking areas and kitchen cabinets. The suitable light capacity for this area is 6 - 9W. For kitchen cabinets with wide cabinet louvers, the installation distance from one light to the other is 1m. For kitchen cabinets with narrow cabinet louvers, the installation distance from one light to the other is 0.8m.
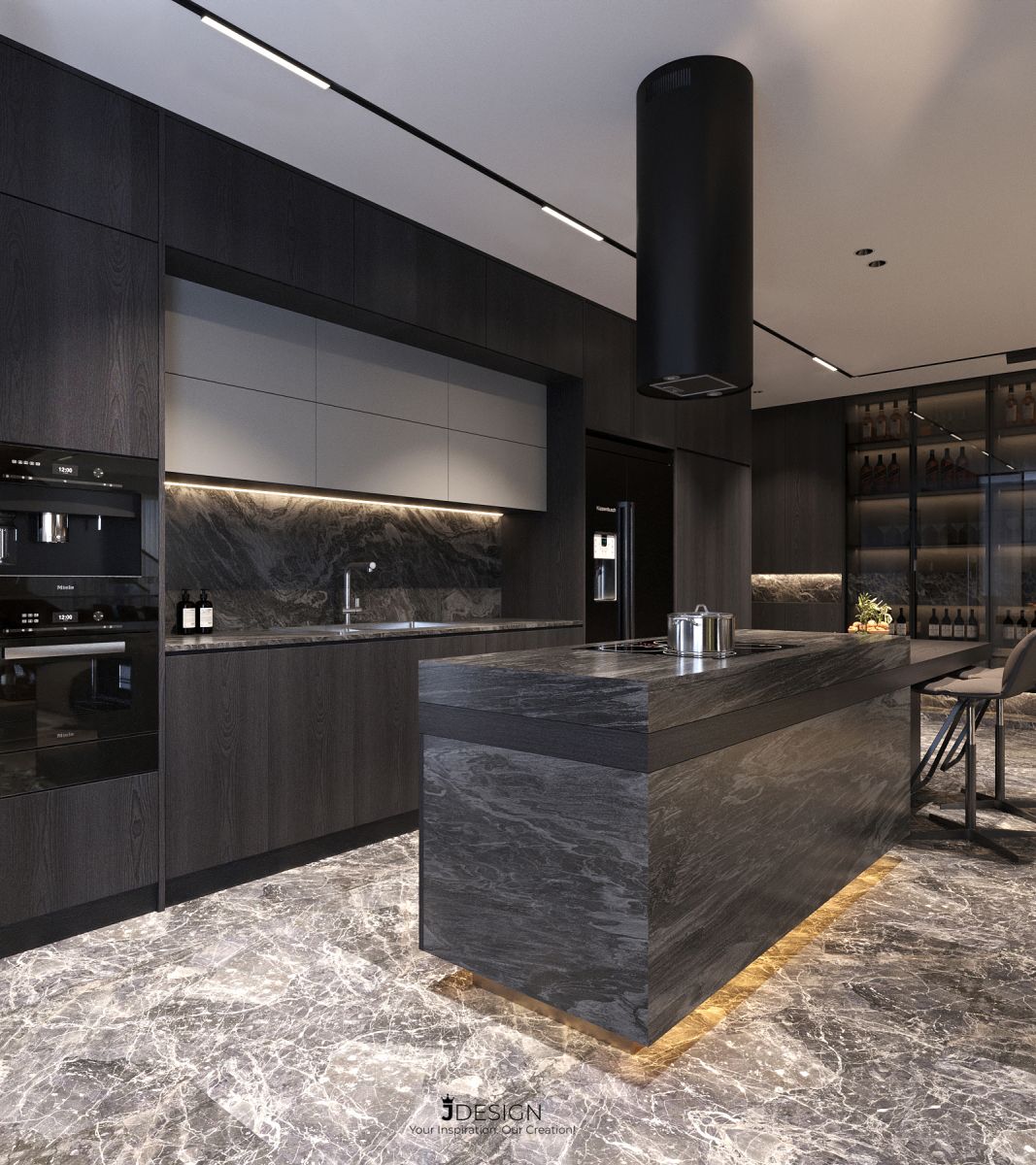

1.3. Principles of lighting arrangement for the bedroom:
The bedroom is known not only as a place to rest and relax after a long day of work, but it also shows the homeowner's personality, unique qualities and aesthetic taste. Therefore, lighting design is also very important. Spotlight products that can be turned on and off individually in each area, creating different lighting scenarios will be the perfect choice for your modern bedroom space.
One of the important principles in arranging bedroom lights is to install light switches appropriately. This not only creates convenience during use but also increases the aesthetics of the room. You should prioritize installing the light adjustment switch right at the door or on both sides of the head of the bed. In addition, for each type of light installed in different areas, a separate, independent light switch should be used.
Finally, no matter what style of bedroom lighting is arranged, it needs a harmonious combination of natural light and artificial light. Incorporating more natural light will bring positive effects to people's health, emotions and spirit.
.jpg)
.jpg)
- Some basic bedroom lighting design layouts:
+ Bedrooms should use soft colors and avoid too much light. Prioritize concentrated light and focal light. Normally, you should use neutral light of 3000K - 4500K, according to TCVN 8196:2019 standard, a brightness for the bedroom at 100 - 200 lux is appropriate. In addition, it is necessary to choose a light color temperature that matches the wall paint color and overall design.
+ Calculate the number of lights: The standard illuminance of the bedroom is 150 lux. And calculating the amount of light needed for the bedroom, the number of lights, and the wattage of each light bulb will be calculated based on this index.
+ For the bedroom, the bed will be the reference to determine the installation location of lights and decorative lights. You can use Spotlight lights or Downlight lights combined with indirect lighting. In addition, it is necessary to pay attention to the location of the lamp installation and the direction of the light to avoid causing glare or strong light that reduces sleep quality. Depending on each type of lamp, there will be different installation locations, specifically:
* Arrange wall-mounted bedroom lights on both sides of the wall at the end of the bed or at the head of the bed.
* Ceiling lights and chandeliers can be mounted on the ceiling near the end of the bed. This position will ensure sufficient and even lighting for the space without glare or glare
* Table lamps and tree lamps are placed on bedside shelves/tabs/bedside tables.
* Pendant lights are placed on both sides of the bed
* If the bedroom ceiling lights are best arranged, it is best to install them evenly around the edges of the wall above the bed vertically with a distance of about 1 - 1.2m.
+ For bedrooms, often use light bulbs with different capacities such as: 7W - 9W diffused or illuminated ceiling lights, 18W - 30W ceiling lights, 1W - 3W wall lights, table lamps and tree lights, Ceiling lights 8W – 14W
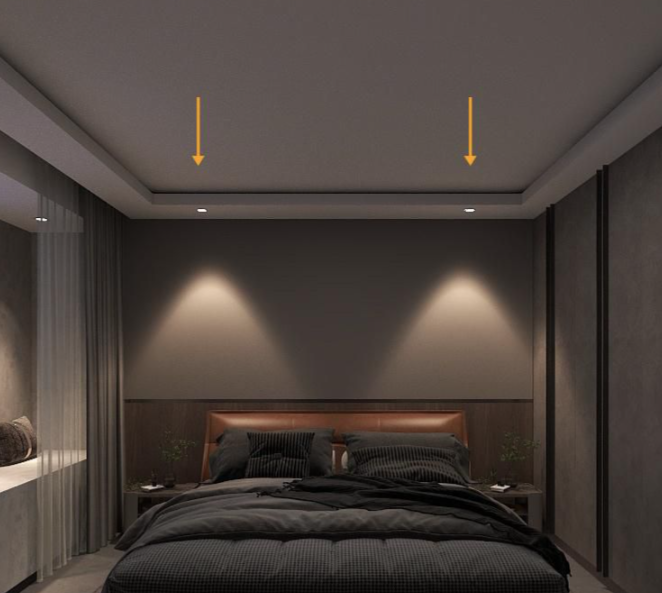
Bed corner Spotlight lamp
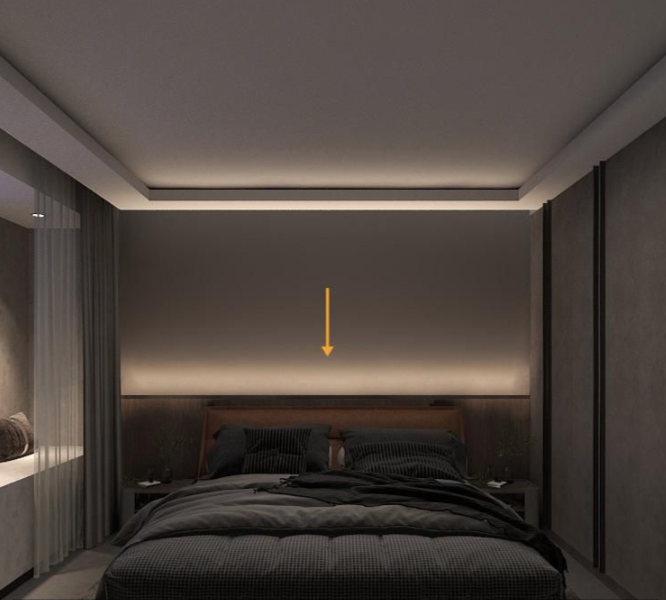
Bedside LED lights


2. Design and arrange lighting for the Office:
Good office lighting design will create a good, visual lighting environment that ensures people observe, move safely, perform work effectively, without causing fatigue and eye discomfort. The emitted light can come from natural light, artificial light from office lighting or a combination of both light sources.
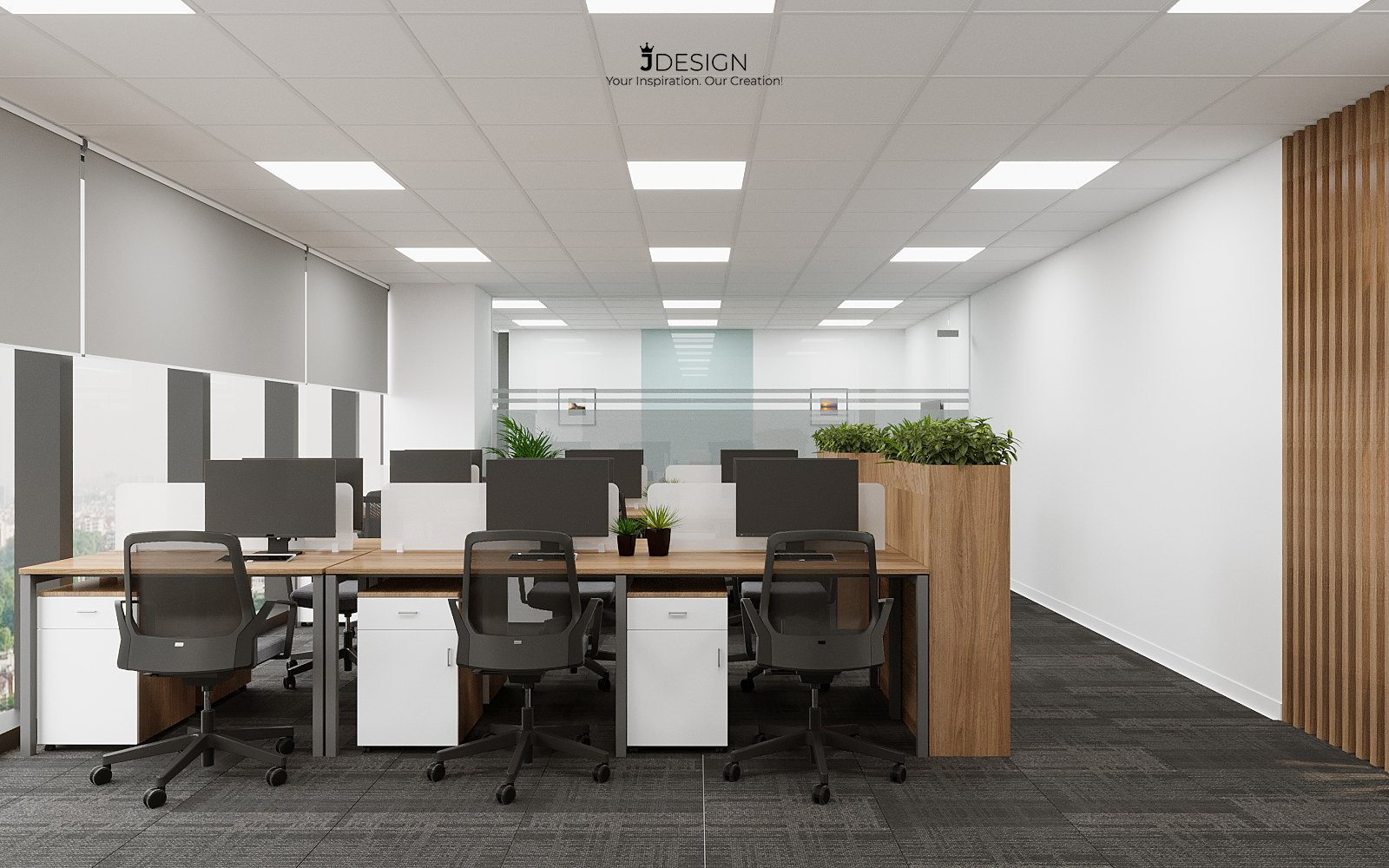
- Some basic office lighting design layouts:
+ Use 600×600mm recessed LED Panel Light or diffused LED ceiling light (downlight), suitable light color temperature 4500K - 6500K.
+ LED light must reach the prescribed lighting level, the exact criteria are as follows: Lobby location, light efficiency of 100 (lux), elevator area, stairs, light efficiency is 150 (lux), security area, light efficiency is 200 (lux), office area, light efficiency is 400 (lux)
+ To limit the occurrence of dazzling reflections, rows of lights should be placed parallel to the direction of view and the door
+ The light source comes from long lamps that must be arranged and installed in a direction that shines directly from the ceiling.
+ The total number of LED lighting for the office must ensure design standards, and the amount of light is appropriate for working. The light bulb must not cause blinding or blurred colors when working.
+ For some areas such as meeting rooms or director's rooms, priority is given to using Spotlight lights to have a harmonious, cozy space.

+ Lighting when designed in an office needs to ensure the criteria of evenly dividing light in different working areas, minimizing hidden corners such as the location of work cabinets in the office, etc. Because these are also places frequently visited to get work-related documents.

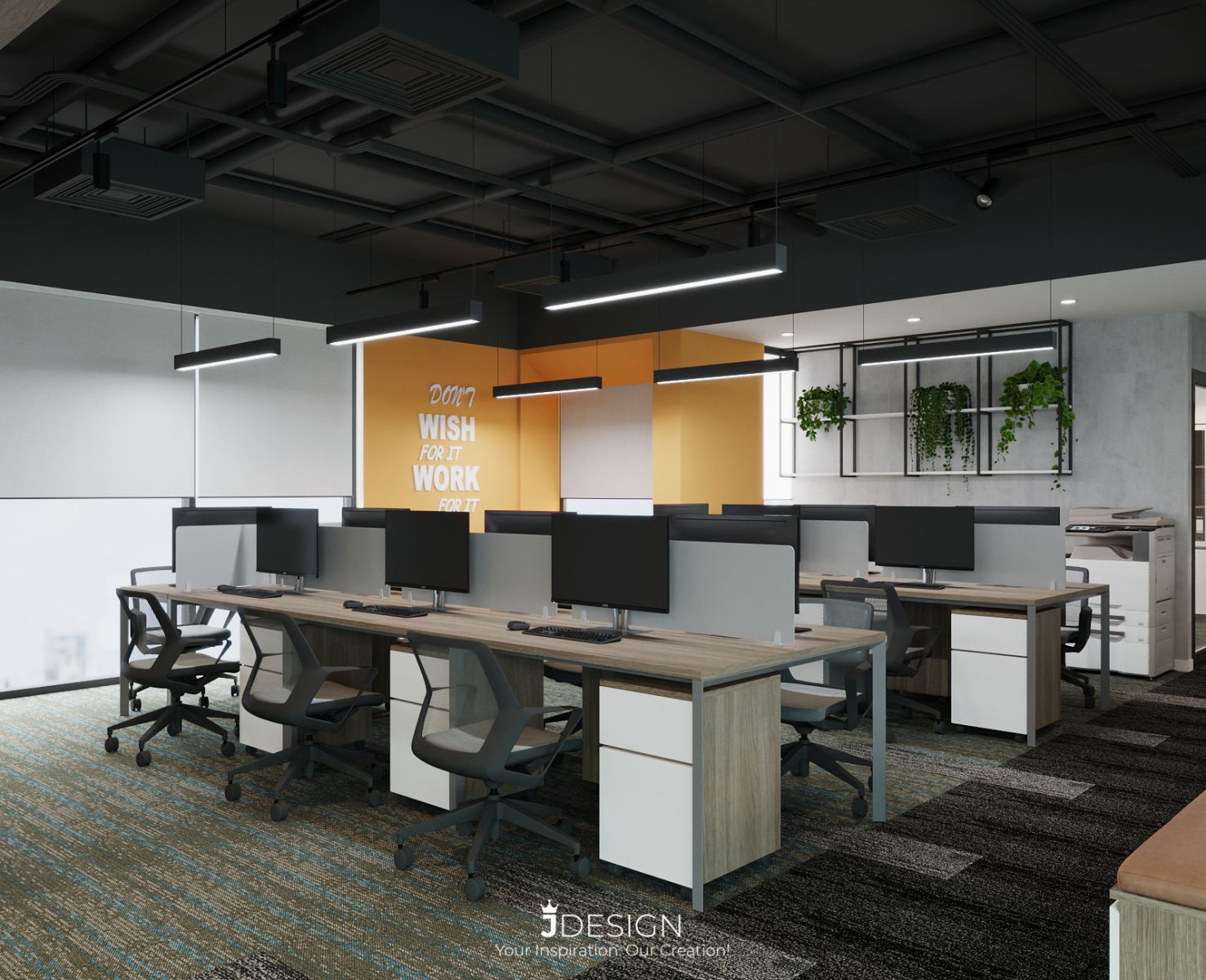
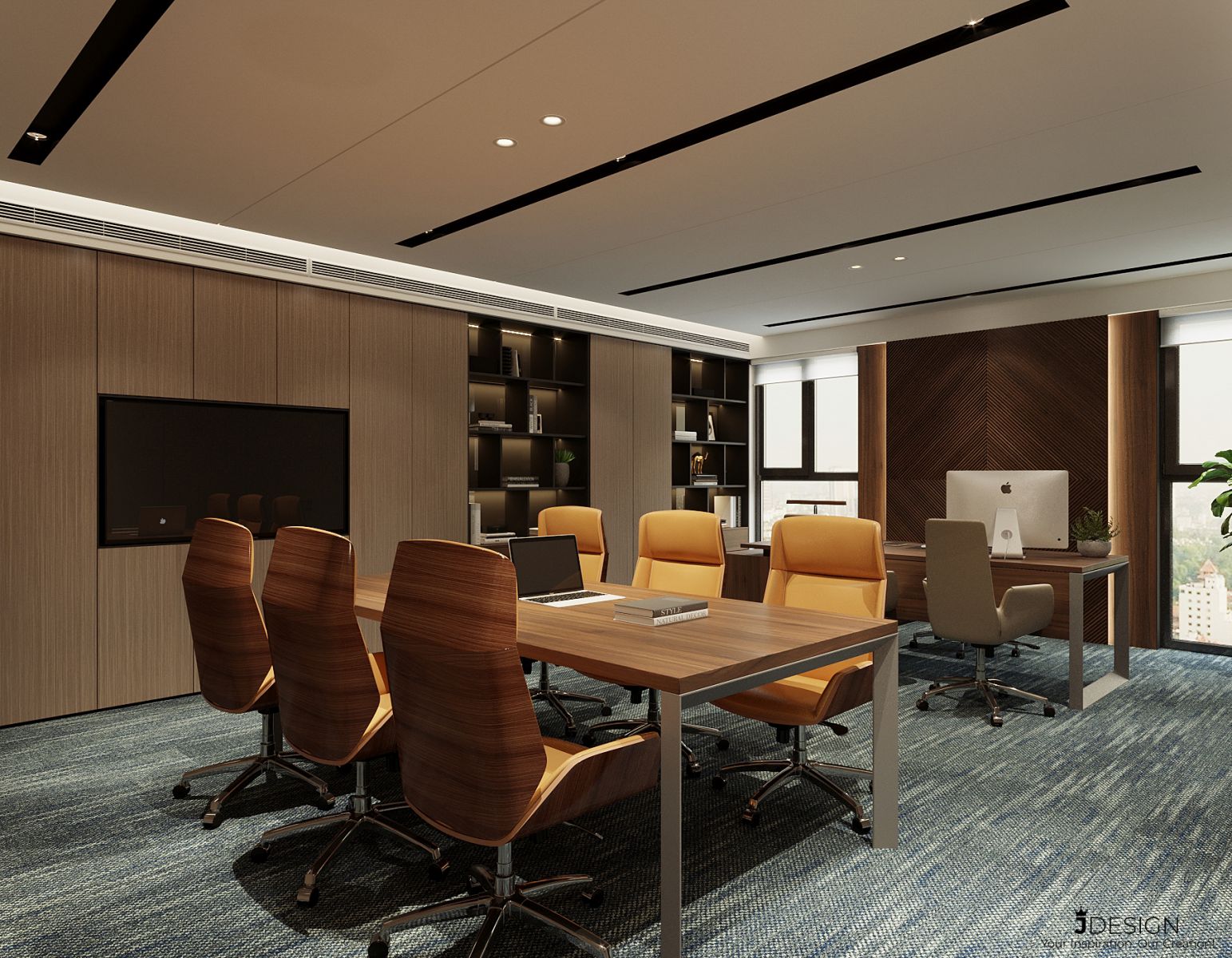
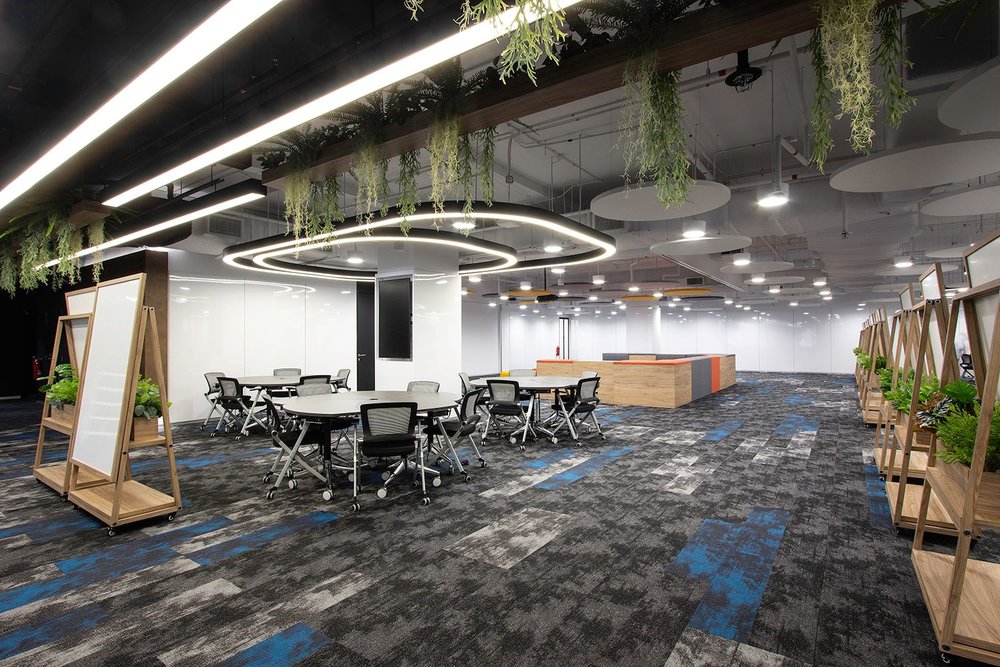
Using appropriate office lighting with a standard and reasonable light level will bring a lot of efficiency. Good quality lighting will make employees working inside feel comfortable and achieve the best productivity. Therefore, office lighting also determines the productivity of workers.
2. Lighting design and arrangement for Stores and Showrooms:
Store interior design is not necessarily perfect if it lacks an important factor, which is reasonable lighting arrangement. Therefore, lighting used for stores and showrooms will have 3 main effects: Advertising, Decoration and Lighting.


- Some basic store lighting design layouts:
+ The lighting design for the store includes two main layers of light: overall light and central light, spot lighting.
+ When using the color temperature of the lamp, it is necessary to ensure two criteria: Bring comfort to customers and highlight the product. You should choose a light temperature level of about 4500K - 6500K
+ Prioritize the use of focus lighting, LED Spotlight to illuminate and highlight products.
+ Give priority to lighting types with a CRI color rendering index of 80-90 or higher. Especially fashion or jewelry items require a CRI level higher than 90 to bring the highest efficiency.
+ Pay attention to using strong light to highlight the background or billboard because this is a location that attracts customers, increases recognition and can easily turn passersby into customers.


Advertising billboard lights create a highlight



It can be said that the appropriate lighting arrangement in Interior Design helps perfect the beauty of the entire space, while also helping to meet functional needs flexibly depending on the requirements of the customer. user. Above are a few suggestions on how to flexibly arrange lighting in the Interior Design Space. Hopefully the above sharing will help you better understand the importance of Lighting Arrangement in Interior Design as well as help you make decisions that are most suitable for your project.
JDesign Co., LTD is proud of being a professional Interior Design and Construction Company. We are confident to always bring to our customers the complete Interior Design and Construction solution with the best designs and the latest trends, besides the quality of completing the Project with the most reasonable time. with the most economic cost, always accompanied by the condition of product maintenance support during and after the best project handover time to customers!
------------------------------------------------------
JDesign Co., LTD - PROVIDE PACKAGE SOLUTION RELATED TO INTERIOR DESIGN AND CONSTRUCTION!
Contact us now to schedule a Free Consultation/Survey/Quote!
Product warranty up to 03 years – Commitment to product maintenance for life!
For more details please contact:
- Email: contact.jdesignvn@gmail.com
- Tel: (+84) 866.648.298
- Website: https://j-design.vn/
- Fanpage: https://www.facebook.com/jdesignvn
- Corporate Office: 03/50 Nguy Nhu Kon Tum, Nhan Chinh, Thanh Xuan, Ha Noi
JDesign - Your Inspiration. Our Creation!
#jdesignvn #interior #interiordesign #interiordecor #principlesoflightingarrangement



