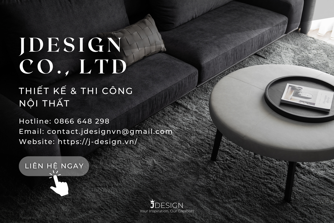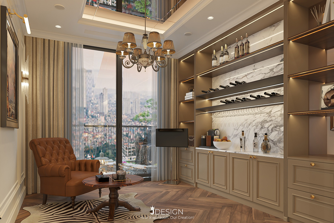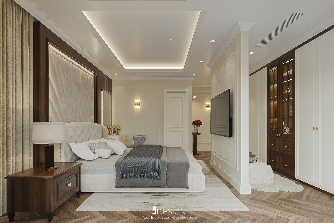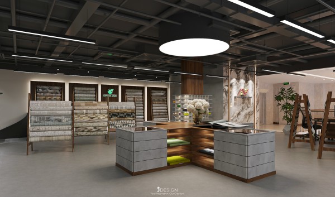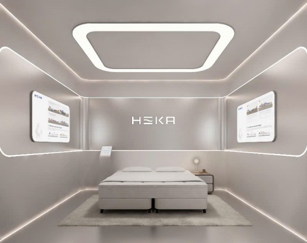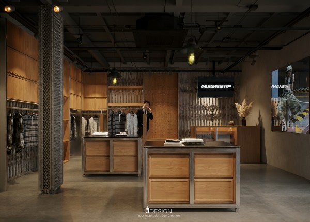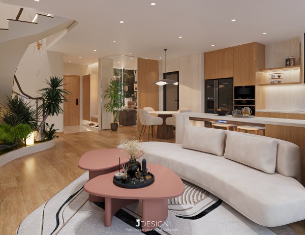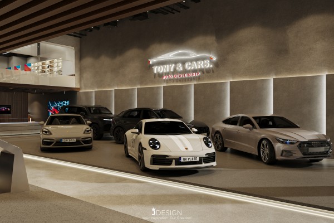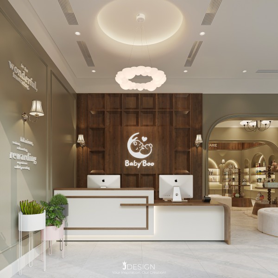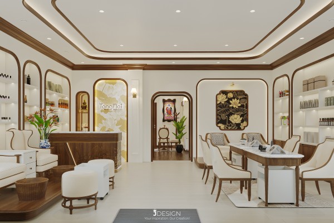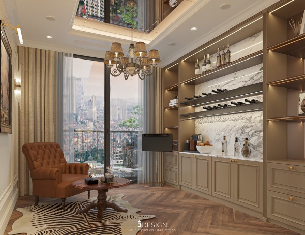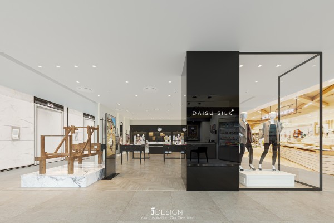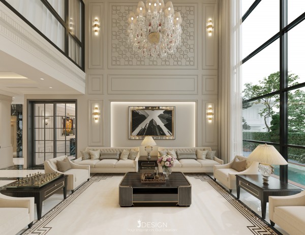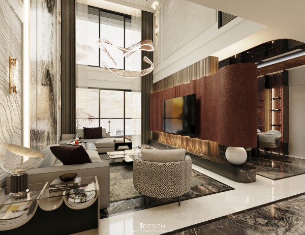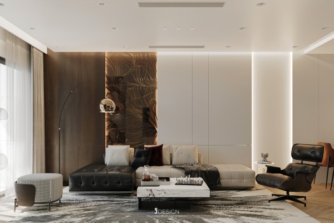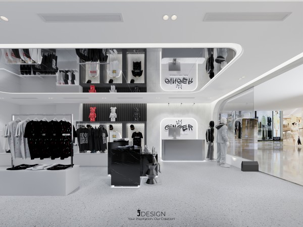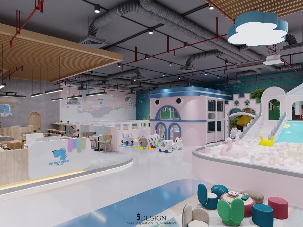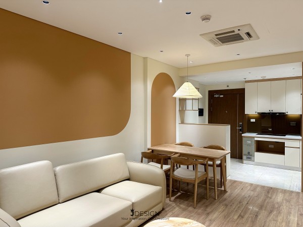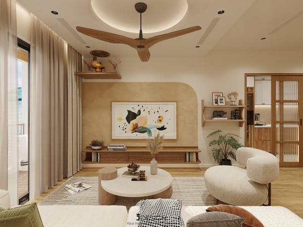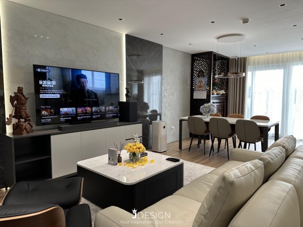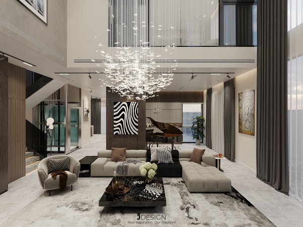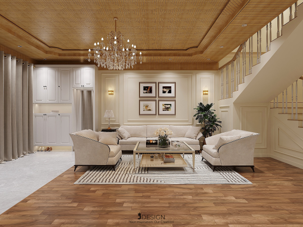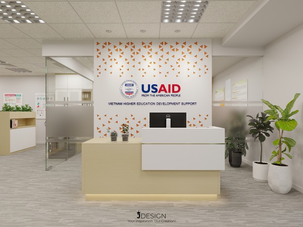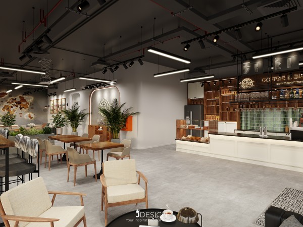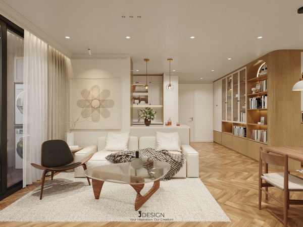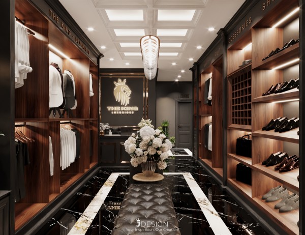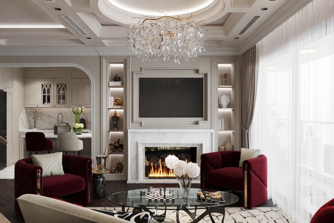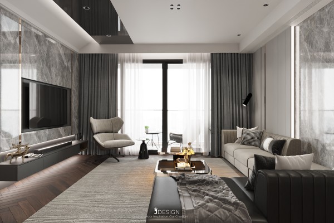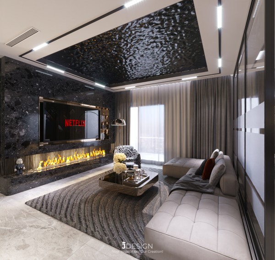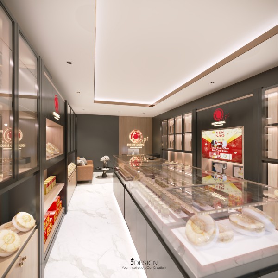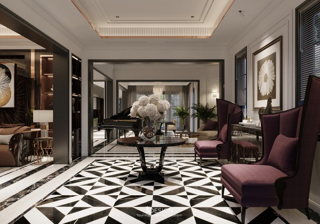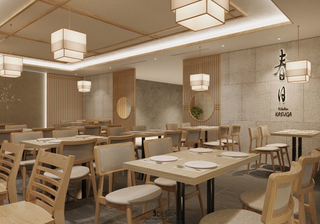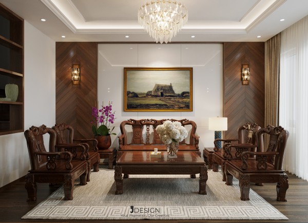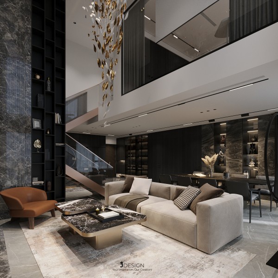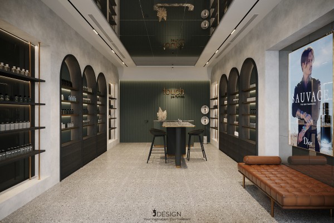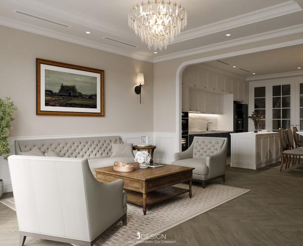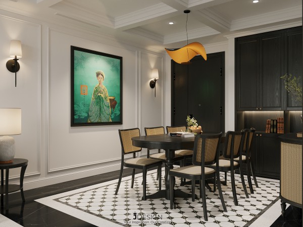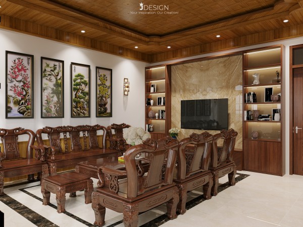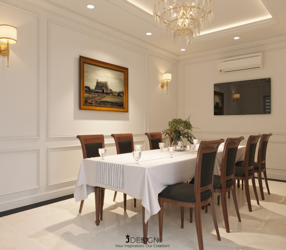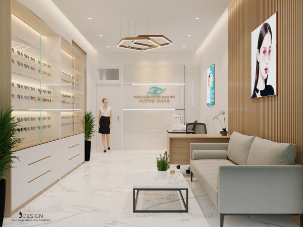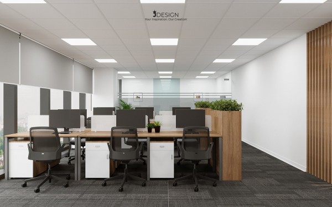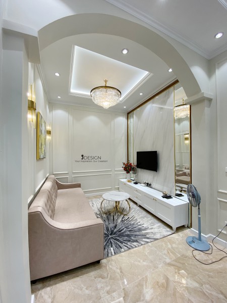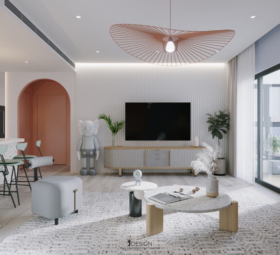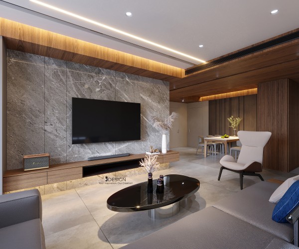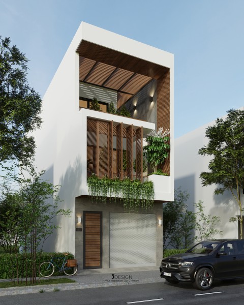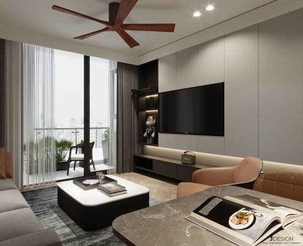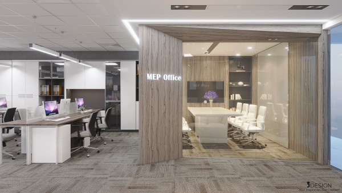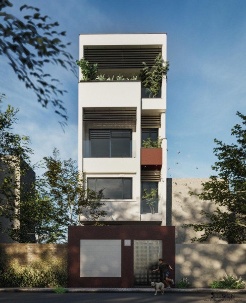- Bring convenience, science, bring excitement every time you step into the kitchen.
- Express personal taste and style.
- Create a happy and comfortable space in each meal, thereby helping the family stick together and bring a lot of emotional value.
- Area, division of functions
- Actual needs, usage habits
- Arranged according to feng shui
- Aesthetic taste, interior space design style
- The main details that make up a complete kitchen
- I style layout
-
L style layout
This is the most popular choice of kitchen layout today, helping you to optimize space for efficient use. Designed in two perpendicularly linked walls, the lengths are not too different and there is no separation between the kitchen and the living room. This layout helps the cook to chat with others to create fun during the cooking process.
-
U style layout
Most villas, luxury apartments or high-class houses with large space will prioritize the U-shaped layout, creating a sophisticated, classy and different space: layout cooking area, food storage area, sink area into a U shape. This layout divides the area between the living room and the dining room cleverly, bringing science to the overall space. -
Kitchen island style layout
Depending on your family's living habits, you can arrange more kitchen islands used as dining tables, food preparation tables, stoves, sinks, ... and design the lower kitchen cabinets accordingly. In addition, the kitchen island can create more storage space, which is also a highlight in the decoration of the kitchen space.
SCIENTIFIC PRINCIPLES OF THE KITCHEN SPACE LAYOUT
Interior design Housing in general, especially the kitchen space in particular plays a very important role. Therefore, the design of the kitchen space according to the principles of scientific layout is what many people are interested in. Today, let's find out with JDesign Co., LTD: SCIENTIFIC PRINCIPLES OF THE KITCHEN SPACE LAYOUT
1. Reasons and benefits when arranging a scientific kitchen space:
Home is a place to return to, a place of peace for each of us after a long day of work with the hustle and bustle of daily life. In the space of a house, the kitchen plays the "Heart" position, a place for families to gather together, enjoy delicious food together, share interesting stories, thoughts and feelings. together, to bond family affection. Therefore, if the kitchen space is arranged scientifically, it will add more value to each person in the family.
Besides, focusing on the layout of the kitchen space will bring you many benefits as follows:

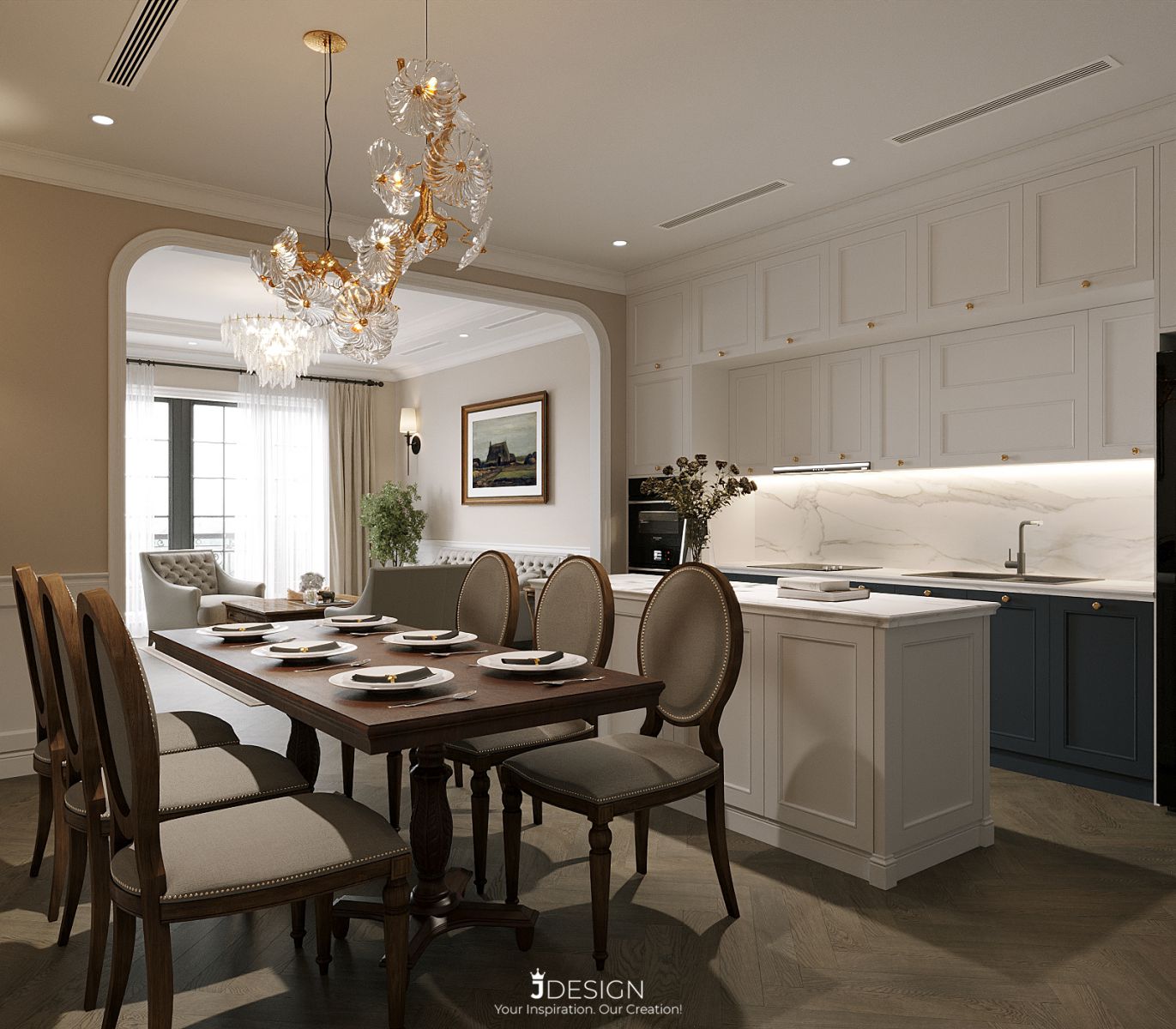
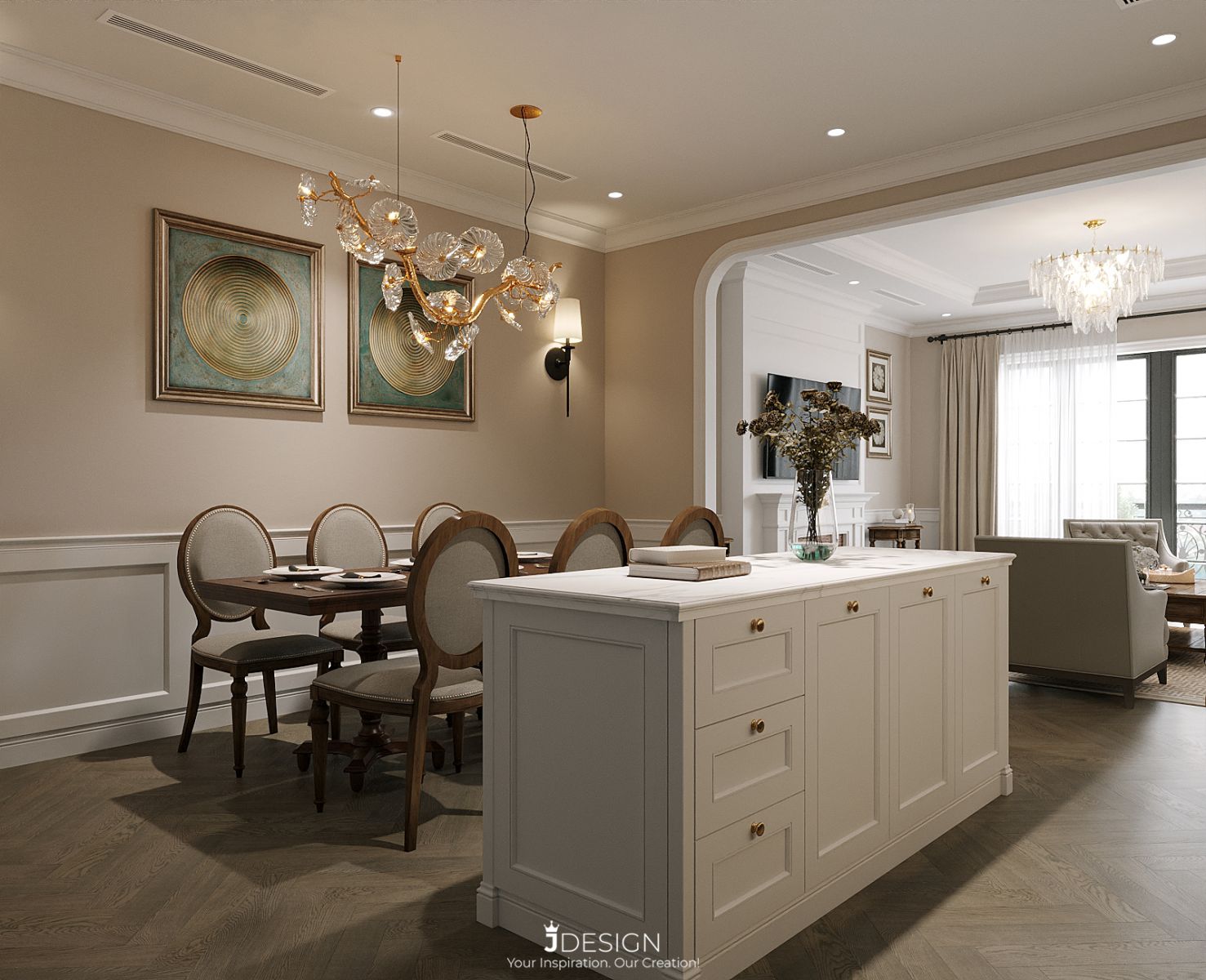
However, there are a few things we need to keep in mind in the design of the kitchen space, such as:
• The direction of the kitchen should not be placed in the opposite direction of the main house. This is considered to be able to make fortune not enter the house smoothly but slip away.
• The direction of the kitchen should avoid facing the direction of the toilet door, toilet, bedroom door. Because the kitchen is a cooking place located in the same direction as the toilet door, the toilet can be affected by smelly gas, causing an unpleasant feeling. If placed in the same direction as the bedroom door, the smell of food smoke can fly into the room, causing an unpleasant odor, which can affect breathing, and can have a negative impact on health.
• The direction of the kitchen should not be placed in positions where there are crossbars and beams above because according to the feng shui concept "Under the beam there is a kitchen, the female host loses" making the woman in the family susceptible to illness and illness. .
• The stove should not be placed too close, in the middle of water-containing appliances such as sinks, dishwashers, etc. The kitchen represents the Fire element, and the water represents the Water element, according to the concept of feng shui, Water and Fire hate each other. Therefore, it can cause the owner's temperament or the health of family members to be negatively affected, ...
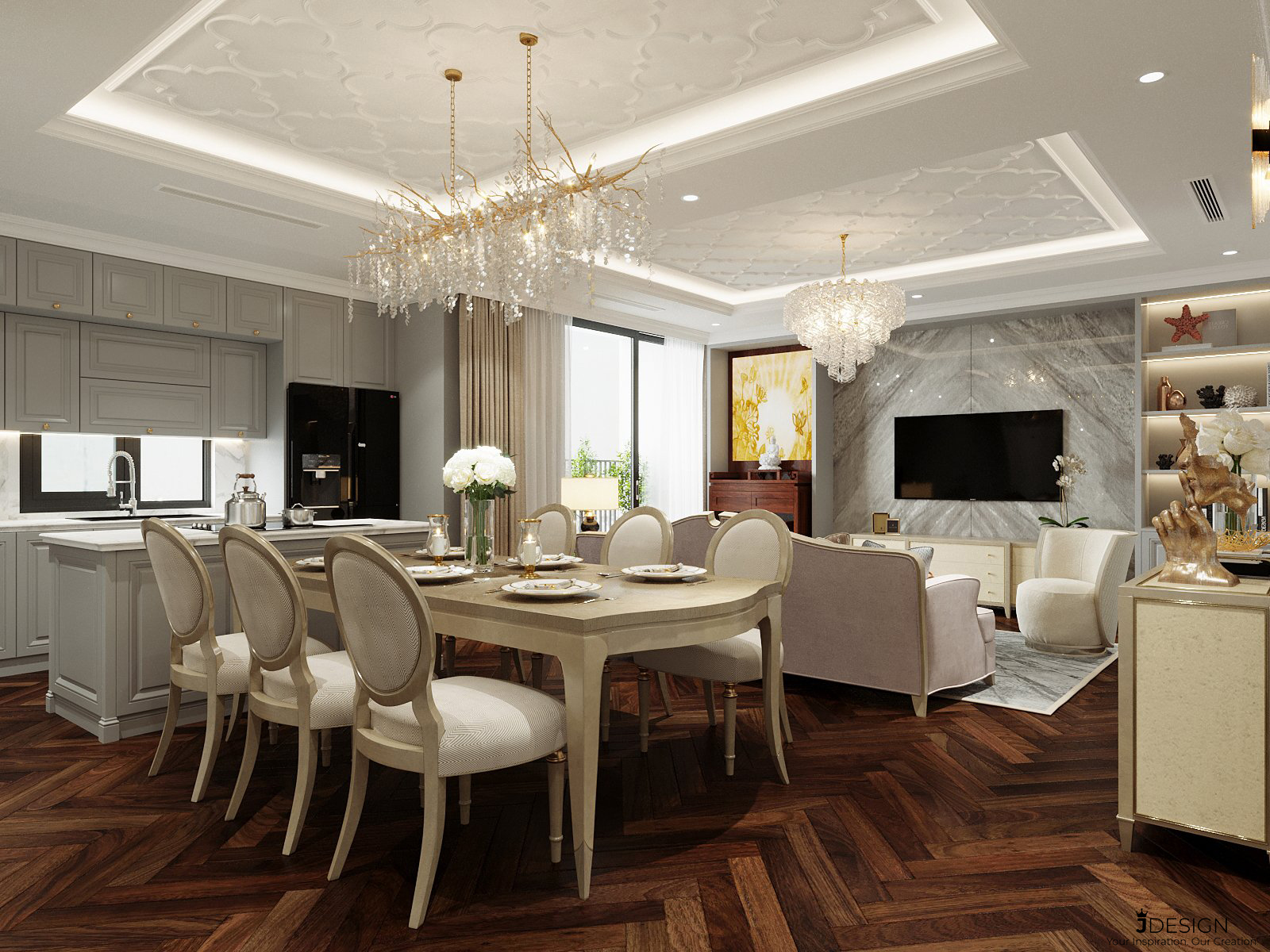

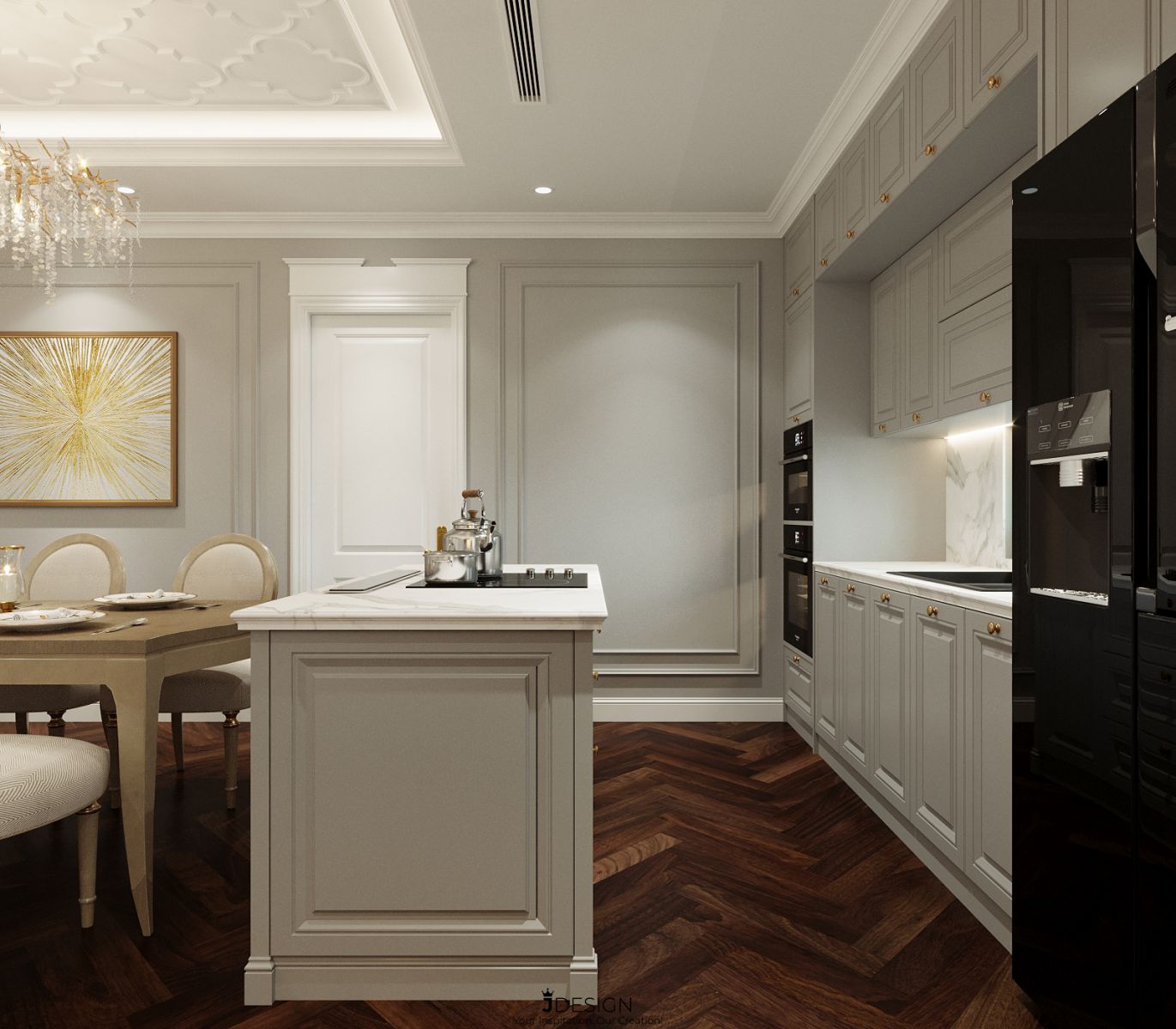
2. The main factors affecting the layout of the kitchen space:
The layout of the kitchen space is influenced by many factors, some of the main ones being as follows:
Area is an important factor affecting kitchen space. To choose a reasonable kitchen area, you need to provide the Design & Construction Unit with the exact area of the land, the house, the division of the area, the use, as well as the living habits. and your wishes.
Light in the kitchen space also needs to be focused, you should prioritize natural light sources such as taking advantage of open windows and doors. This helps your kitchen space become airy, limit the smell of food and optimize the design of the lighting system accordingly. The traffic corridor in the kitchen area and adjacent to the kitchen also needs to ensure the convenience of the cook, the operation habits and the easy movement for other members.
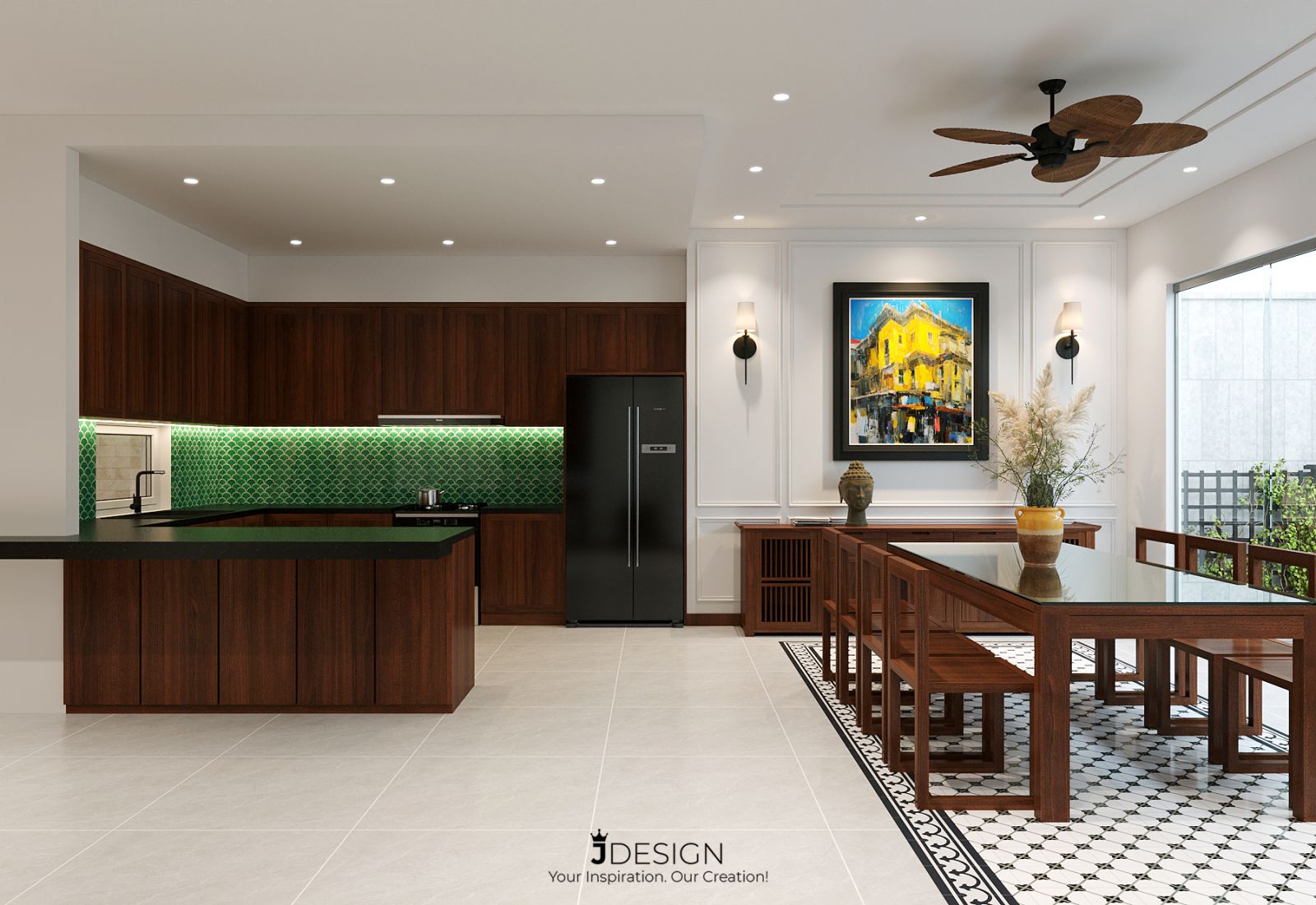

In the process of designing the kitchen space, the utilities should also be noted to arrange in a suitable and convenient way for users. The kitchen space will be where you and your family use every day, each family will have different usage habits and practical needs, so take that as the basis for the most scientific and optimal layout.
The kitchen should properly and adequately meet the needs of family members such as: A small family cook simply using the kitchen island in combination with the dining table, serving meals both quickly and conveniently. Families often gather in large numbers, a separate kitchen area with a large dining table will provide enough space and be more suitable, ...
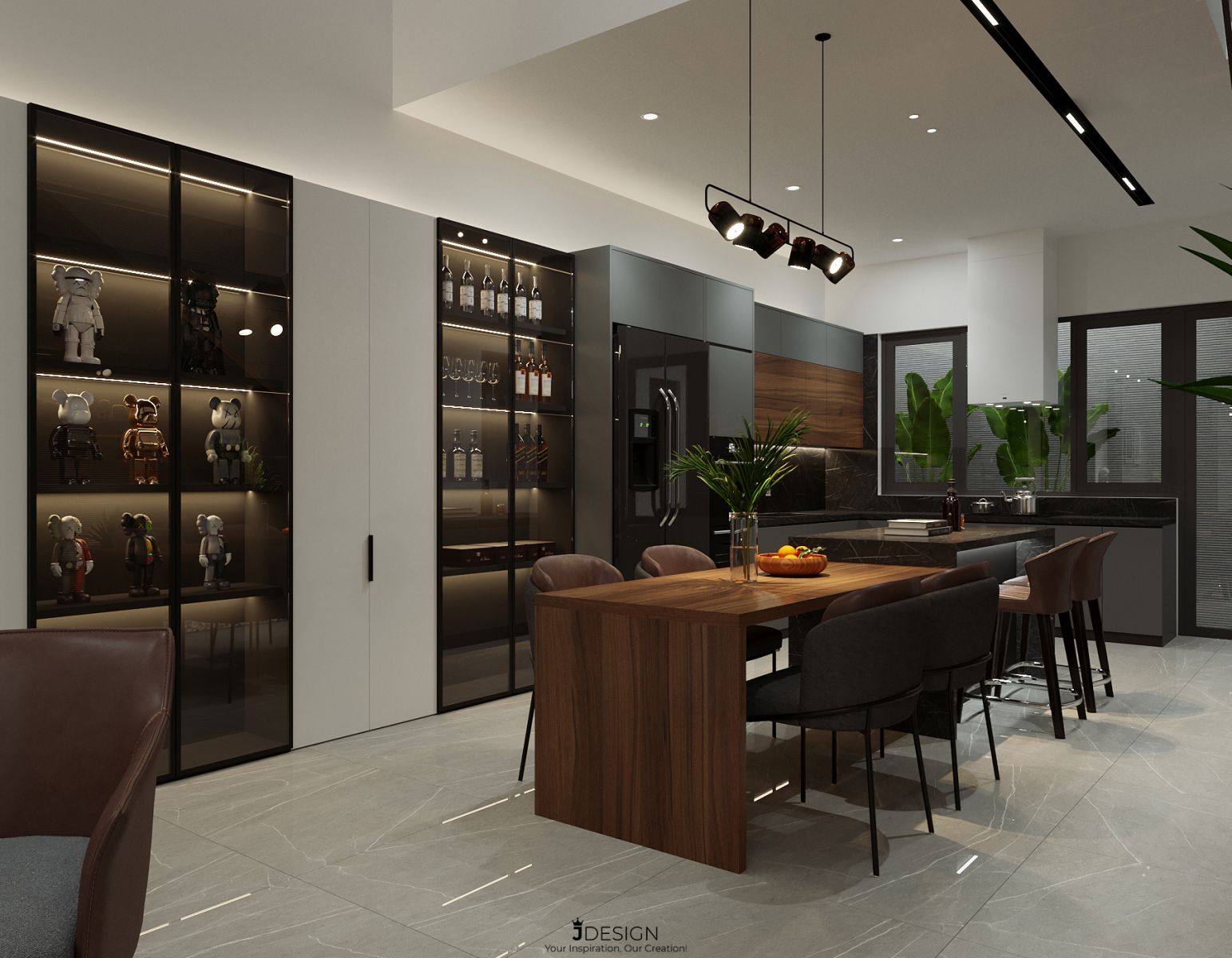
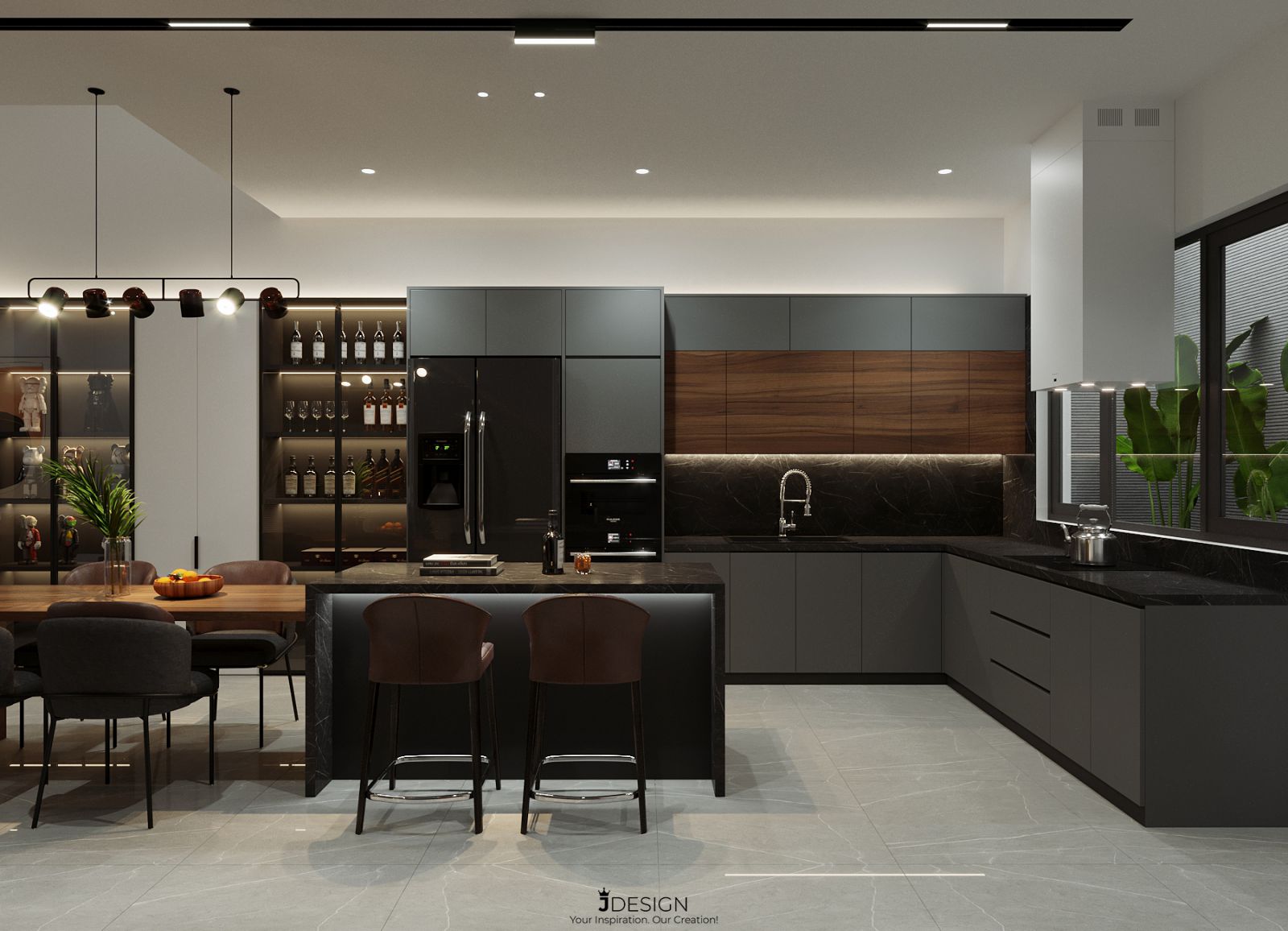
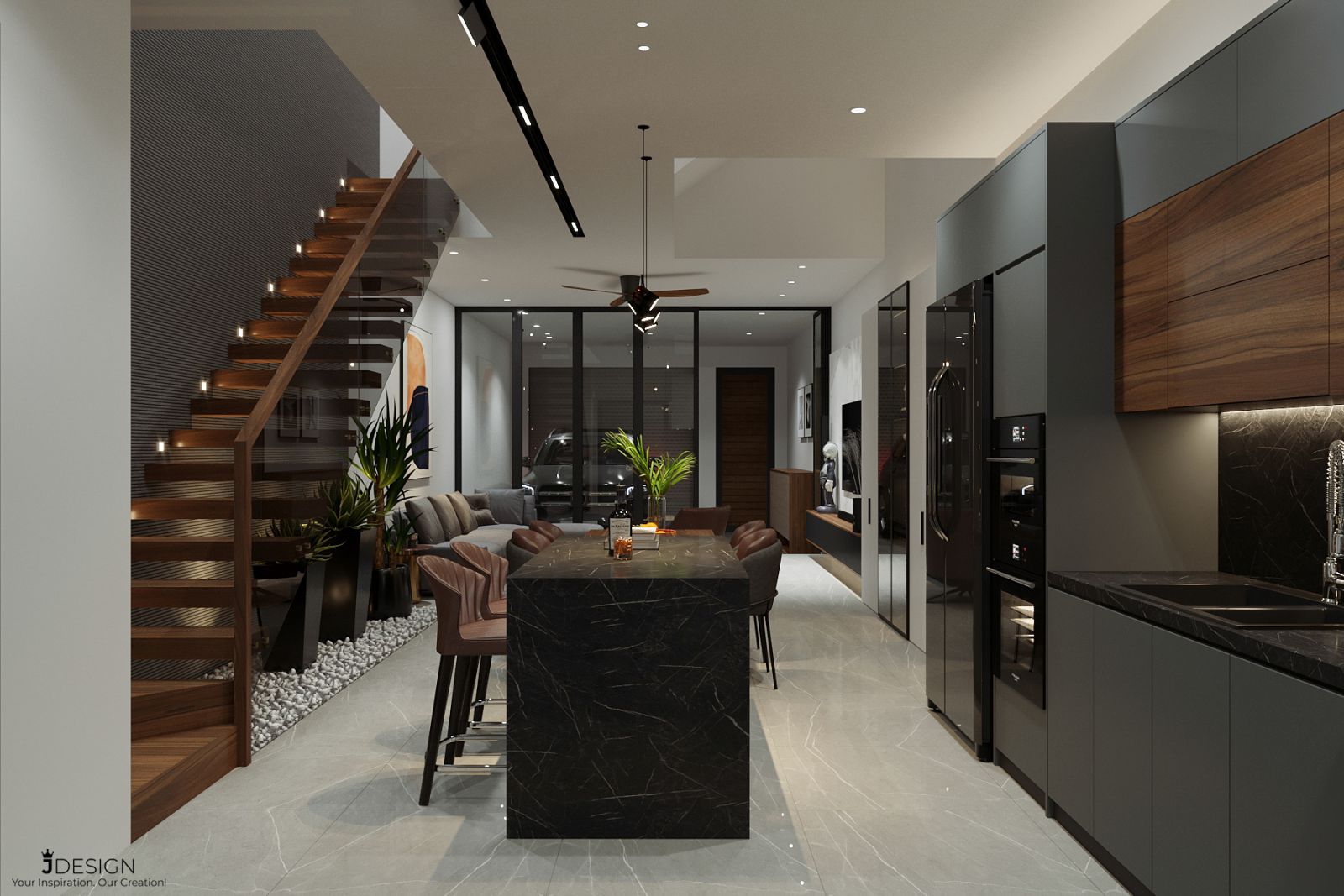
In terms of the concept of feng shui, when arranging the kitchen position, it should be in accordance with the owner's destiny. To avoid negative influences and bring luck to the family, focusing on feng shui is something that homeowners also need to pay attention to.
For example: For people of the Water line, the kitchen direction should be in the North direction or the directions of the East, such as Southeast and South. Because it will bring you luck and peace. In addition to that kitchen space, you should also pay attention to choosing colors that suit your destiny such as white, silver or metallic colors, ... belonging to par Kim, according to the concept of Aquarius Kim, ...
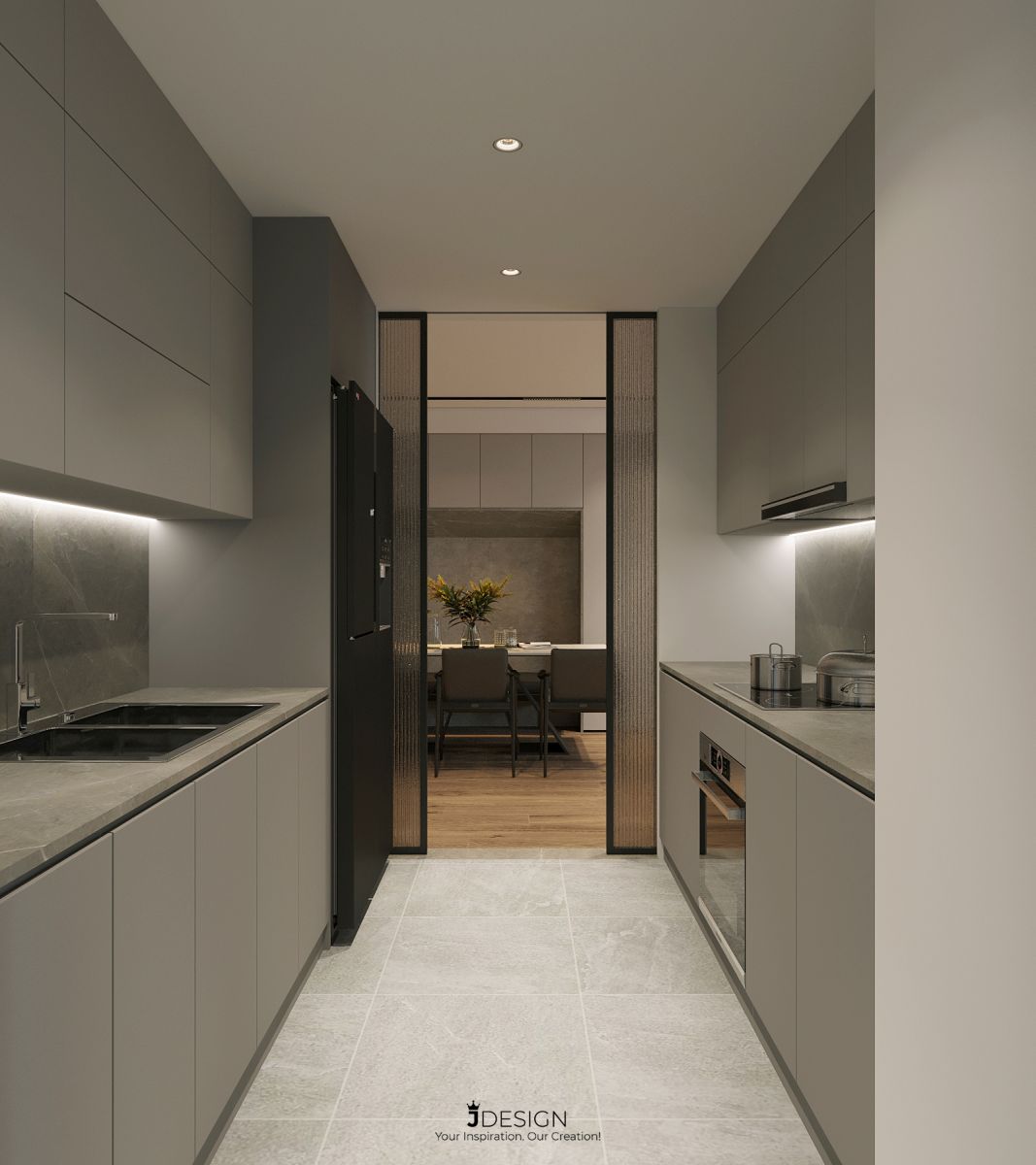
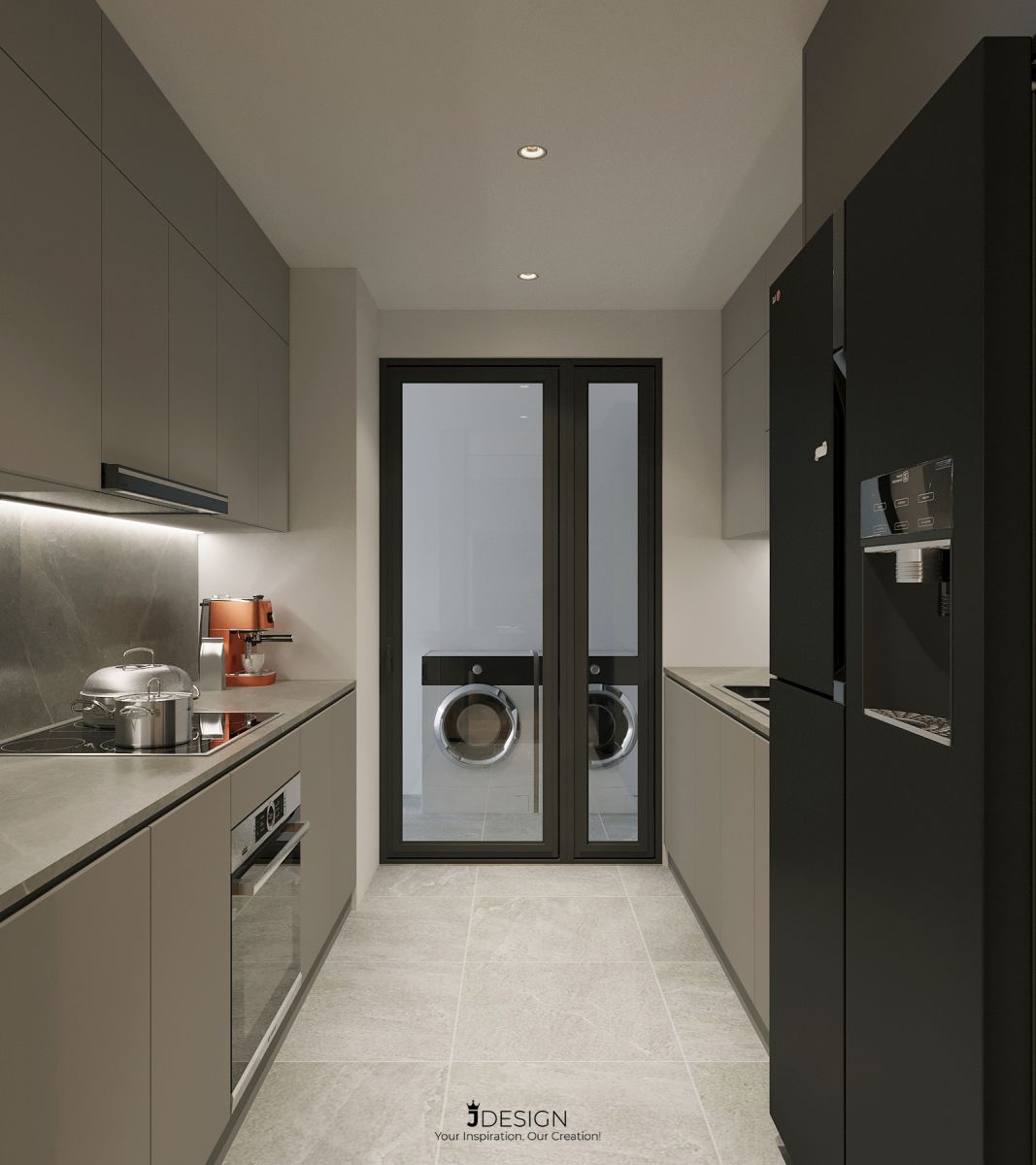
The design style, layout of living space shows part of the personality, personal preferences and aesthetic taste of the owner. When entering your house, especially the kitchen space, the arrangement of space, furniture arrangement, interior decoration of the kitchen area, can help viewers and visitors to see a certain part of their own character. of the homeowner. Therefore, pay attention to the layout of the kitchen interior space in a scientific way.
A harmonious overall kitchen space needs a correlation between ceiling, wall, floor, loose furniture, wall-mounted furniture, light, ... For the ceiling, the suitable height can be from 2400mm to 3000mm and The details should be simple and light to create comfort for the common space. As for the wall, it is possible to decorate the wall with materials: wallpaper, wood, stone, ... to increase the vividness and highlight the space. For the floor, it is also important to note that it is recommended to use anti-slip, anti-scratch, and hygienic materials such as ceramic tiles, stone, ...
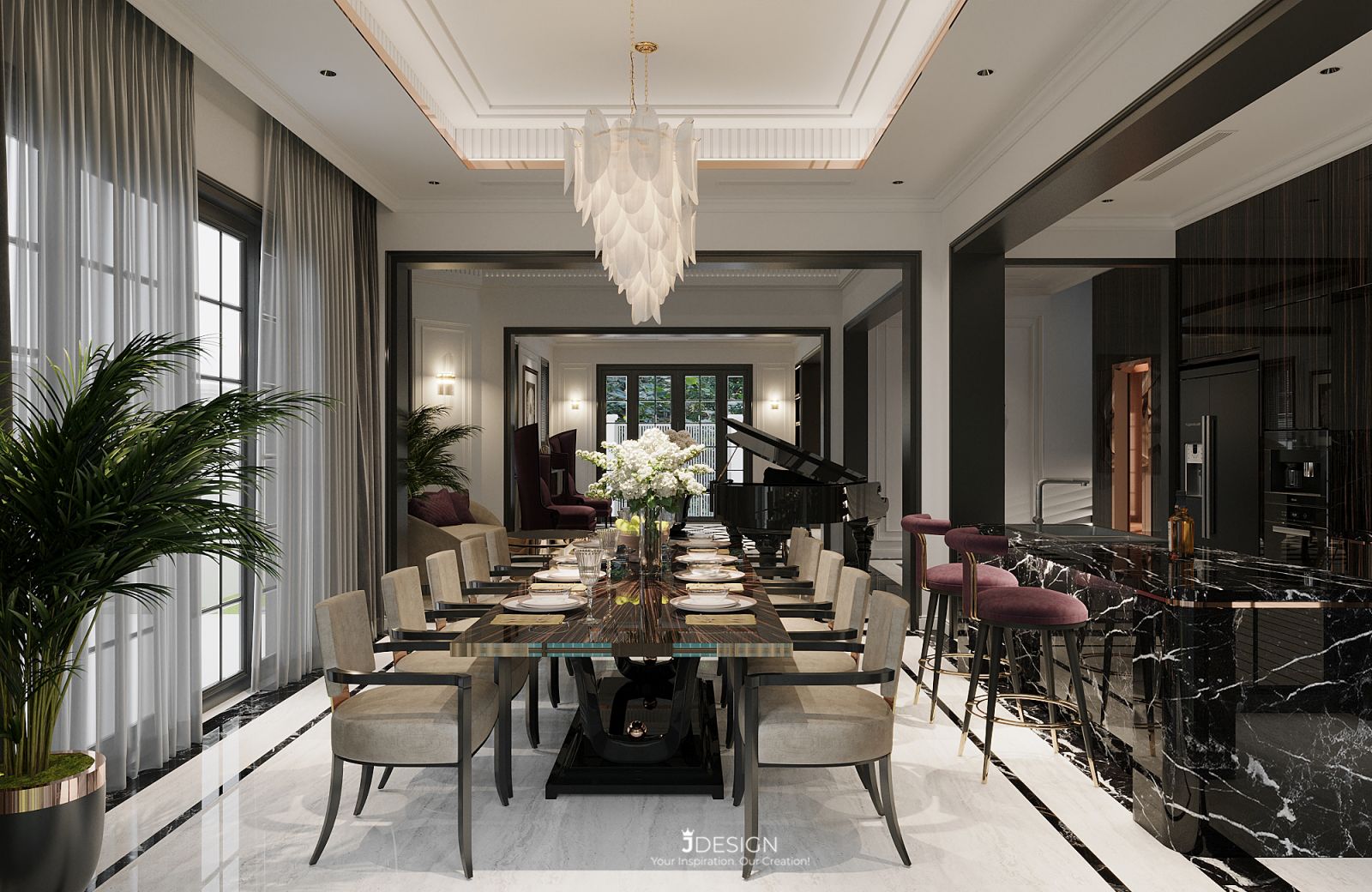
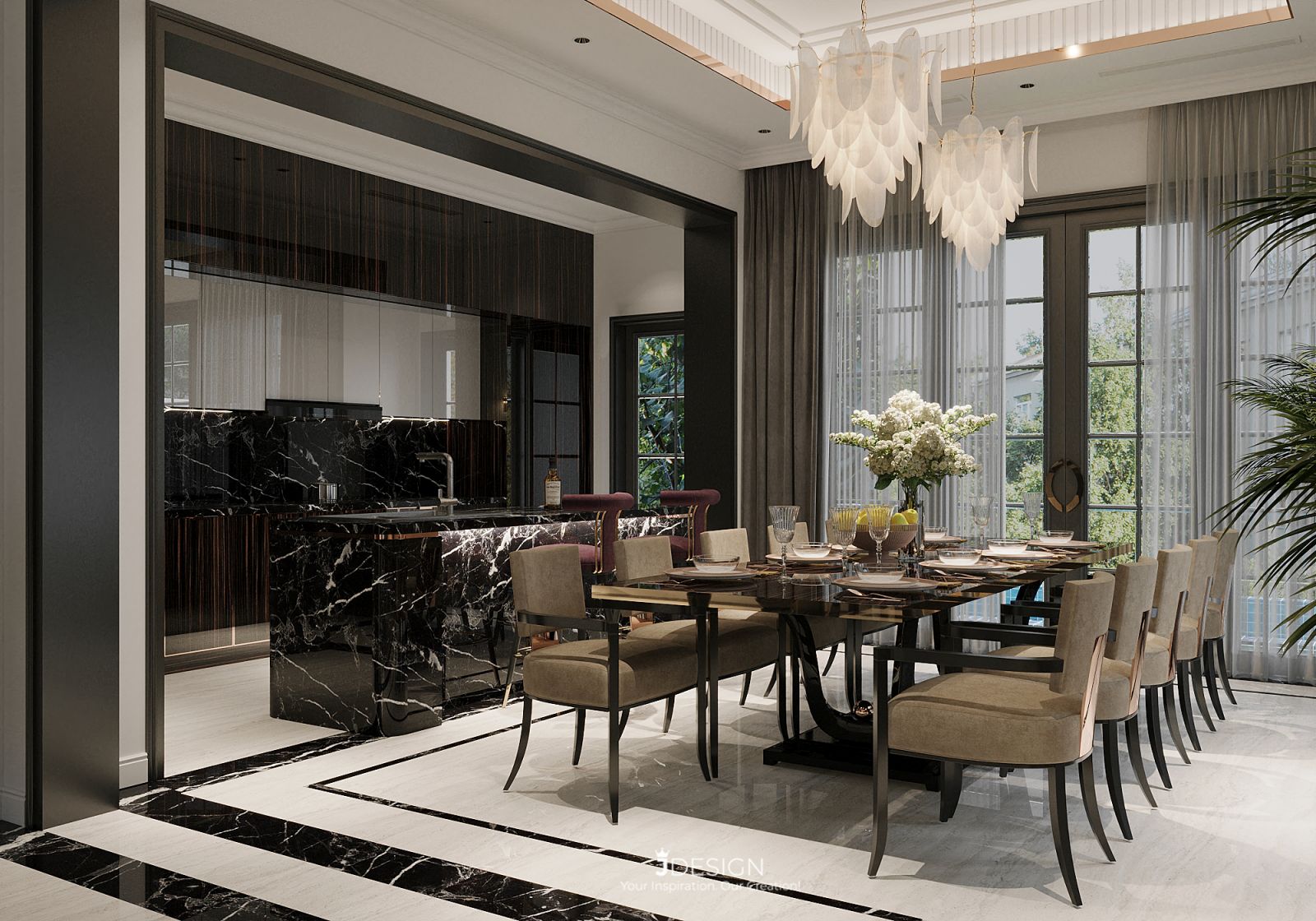
.jpg)
The last factor affecting the main kitchen space is: main kitchen cabinets, accessories and kitchen equipment:
w Main kitchen cabinets include: upper kitchen cabinets, lower kitchen cabinets, overhead storage cabinets and refrigerator compartments. The main material of the kitchen cabinet should be made up of durable, warm-resistant and water-resistant materials such as: Melamine moisture-resistant MDF, moisture-proof MFC, moisture-resistant MDF painted or covered with Veneer, Picomat plastic wood. In addition, there are kitchen countertop materials: artificial or natural stone and kitchen cladding materials: painted tempered glass, stone, ceramic tile, ...
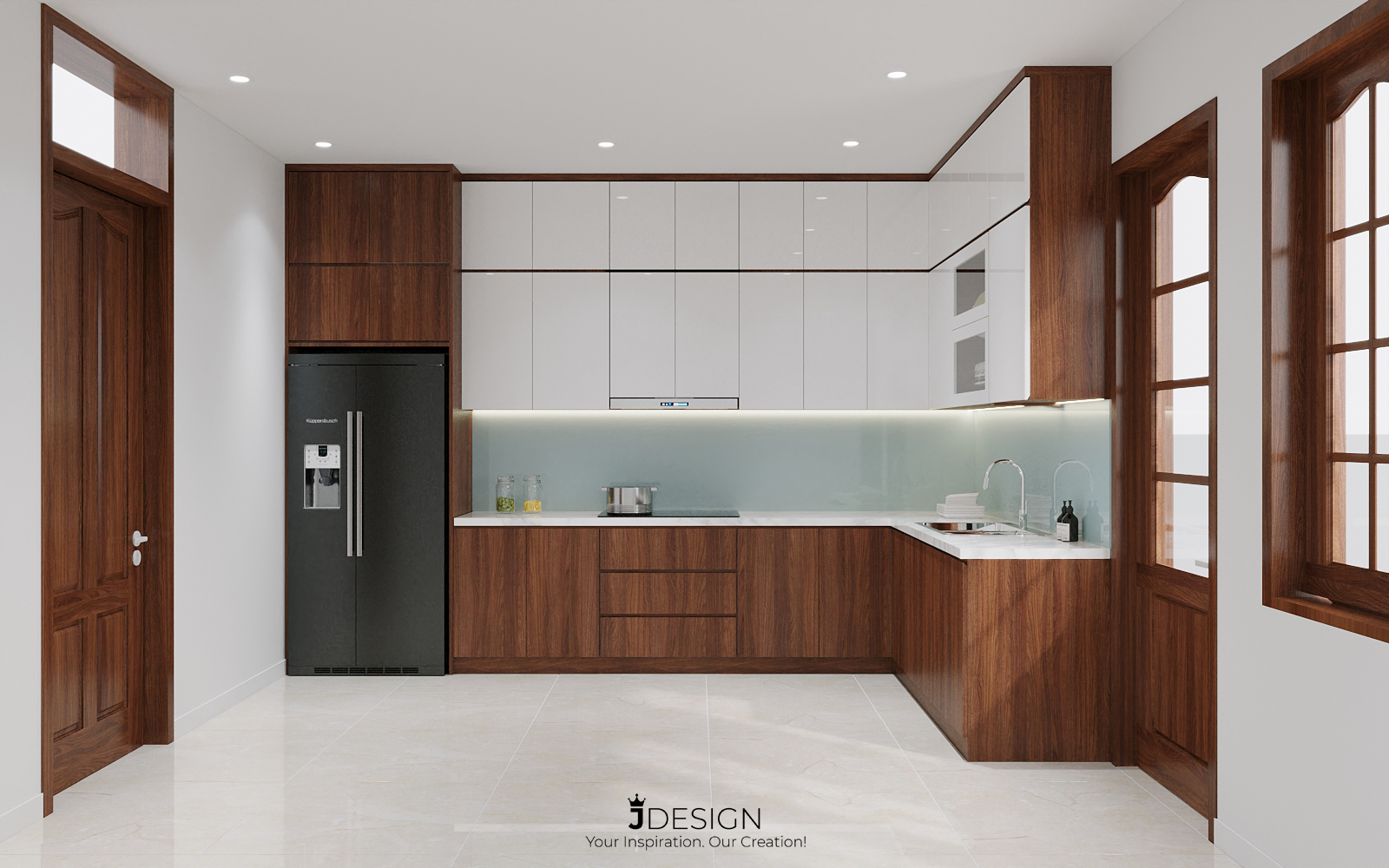
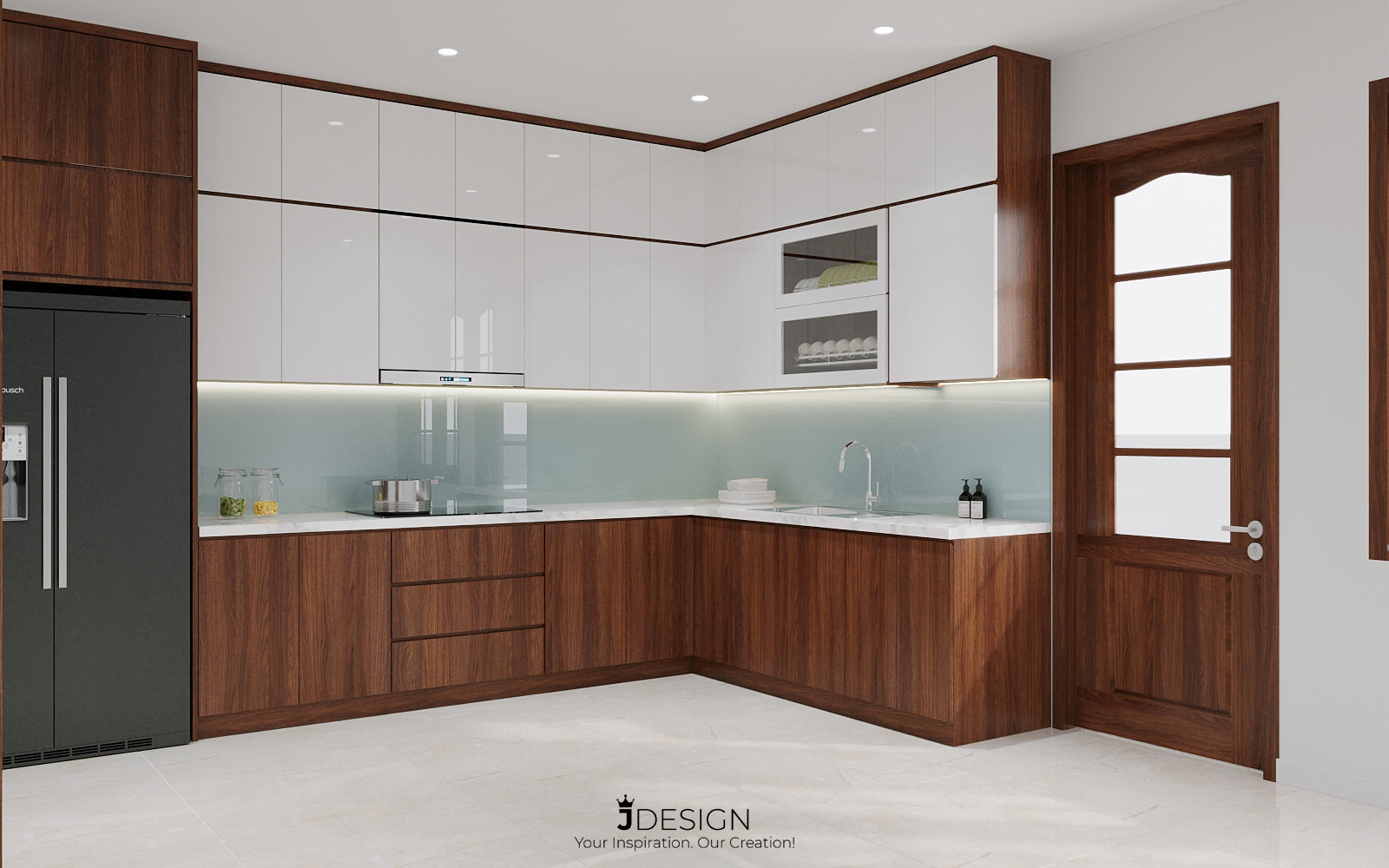
w Kitchen accessories can include essential things such as: hinges, stainless steel rails, lifting bowls, hydraulic pushers, and accessories to serve the needs of expansion and utility in the kitchen space: compartments. scissors for pots and pans, dividers for spoons and forks, spice racks, cutting boards, built-in trash cans, built-in rice bins, etc.
w Main kitchen equipment: Induction cooker/Infrared cooker/Gas stove, sink, sink faucet, under/cabinet hood, refrigerator and some extended kitchen equipment serving utilities and functions: water purifier, dishwasher, oven, microwave, ...
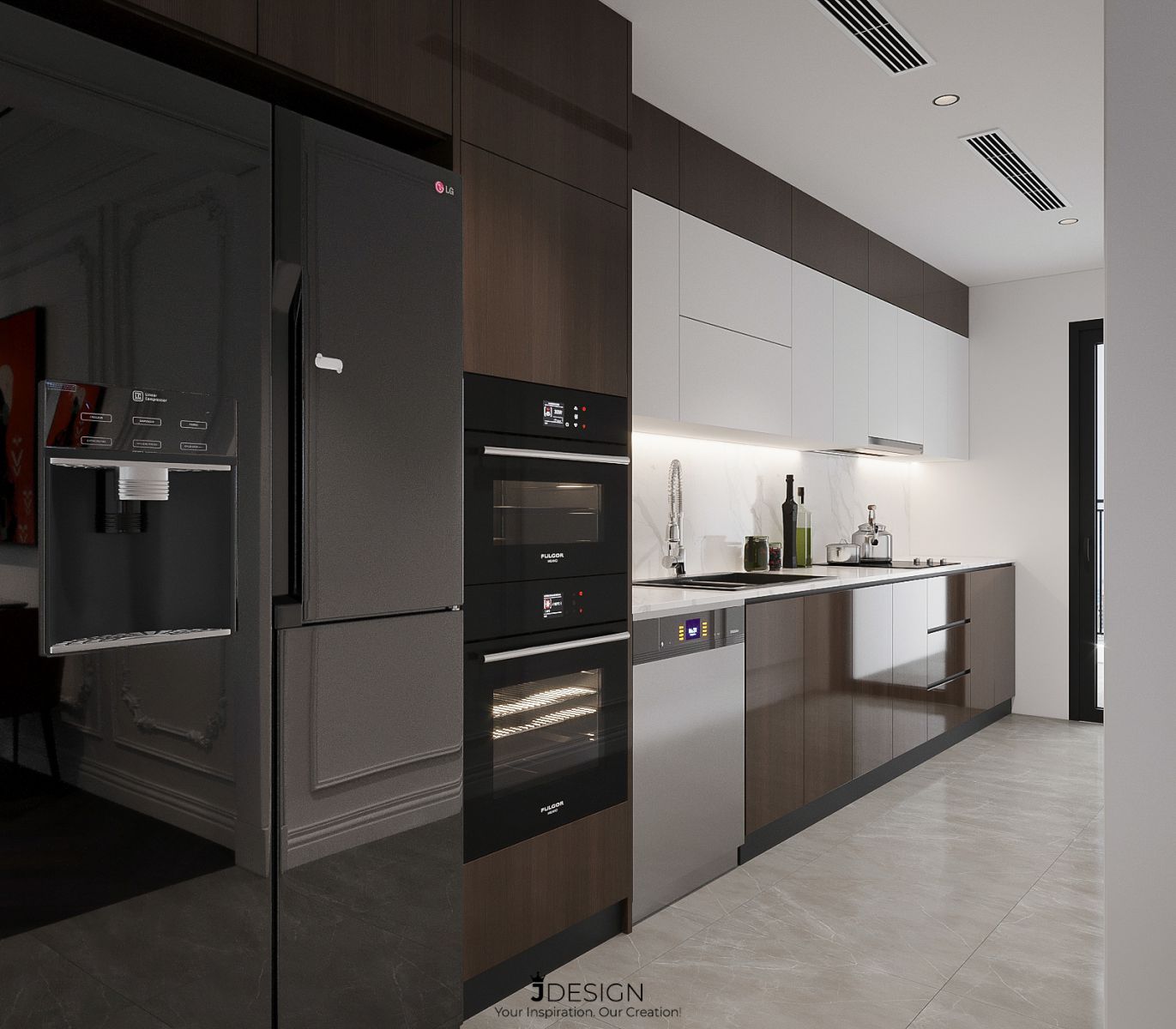
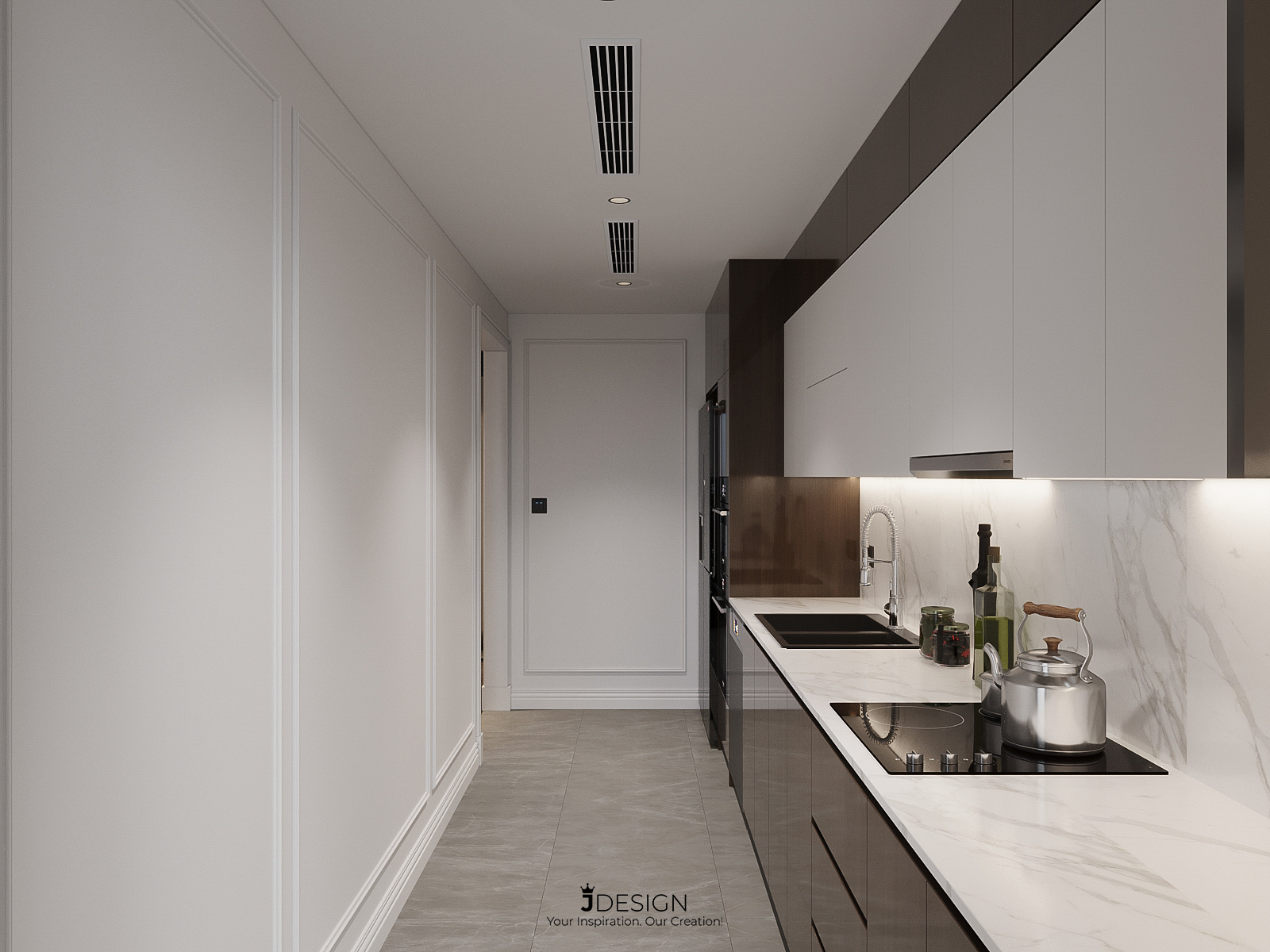
3. Some popular, typical and scientific kitchen layouts:
With a house with enough area, the layout of the kitchen space in the I-shape will help you save space but still ensure full functions. In this layout, the sink is placed in the middle, the two sides of the letter I will be divided equally to place the refrigerator and stove, most of the kitchen equipment will be arranged "hidden" behind the kitchen cabinets. The design rule of the letter I helps the kitchen space to be linked with other areas, convenient for cooking, and limited in movement.
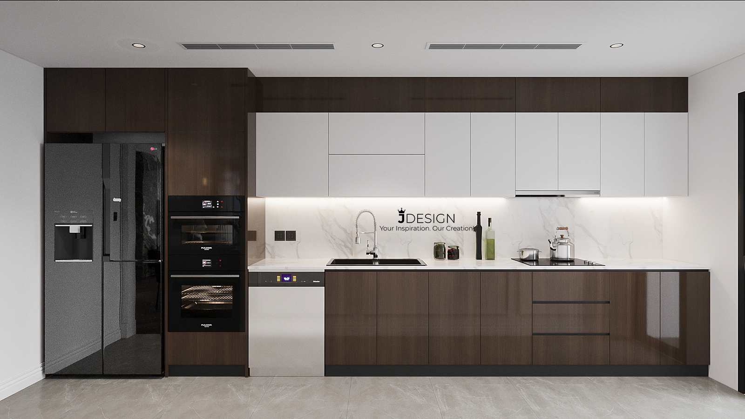
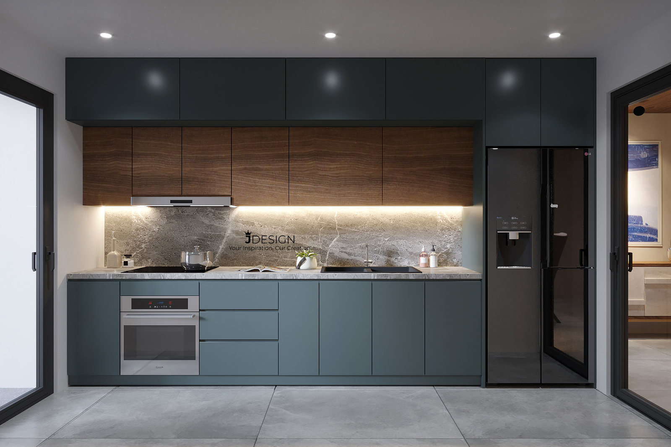
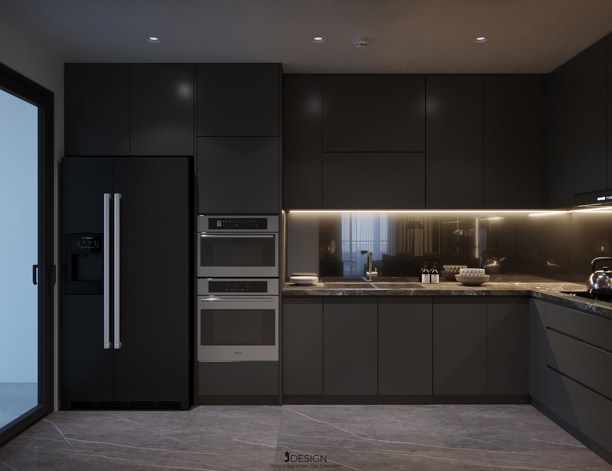
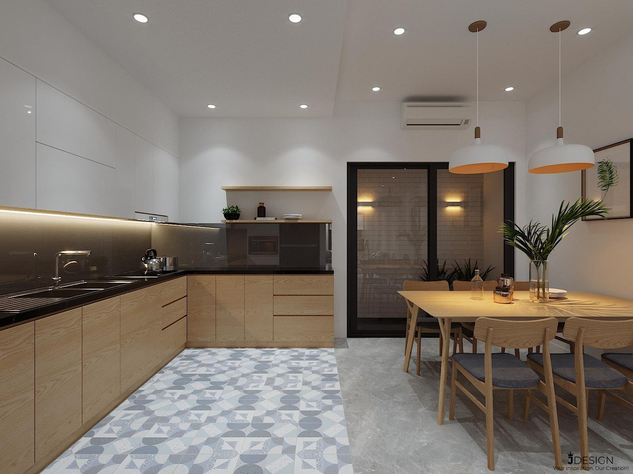
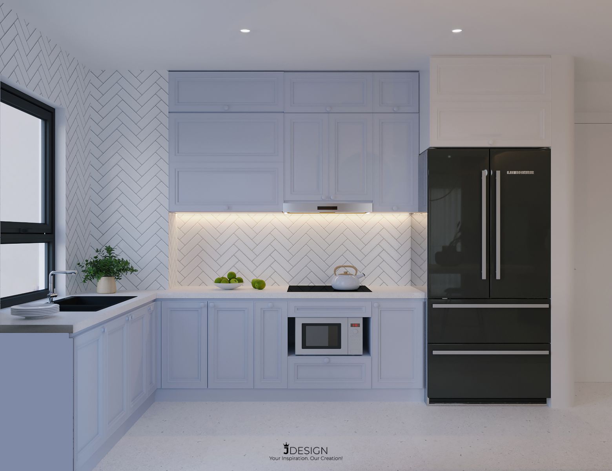
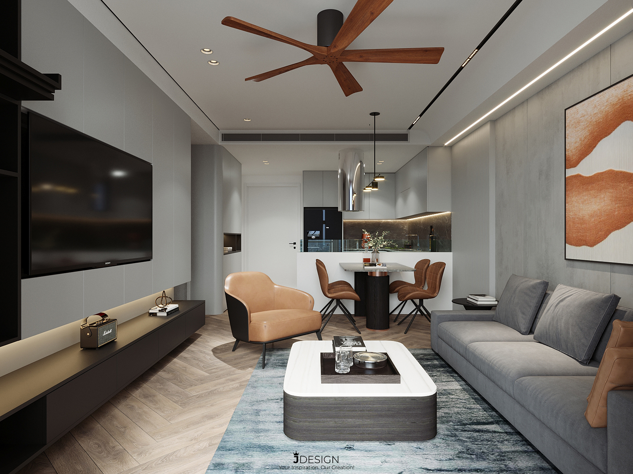
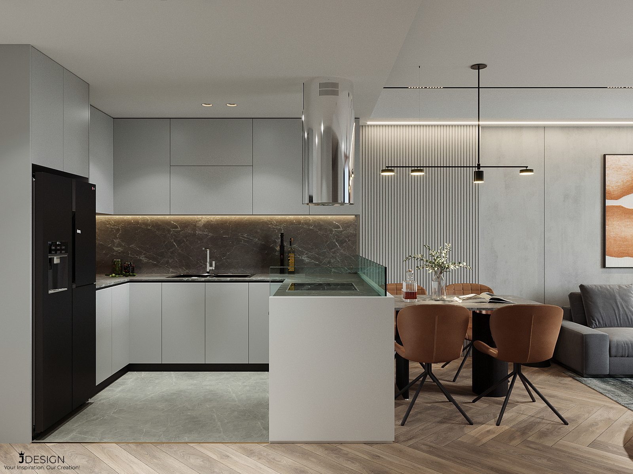
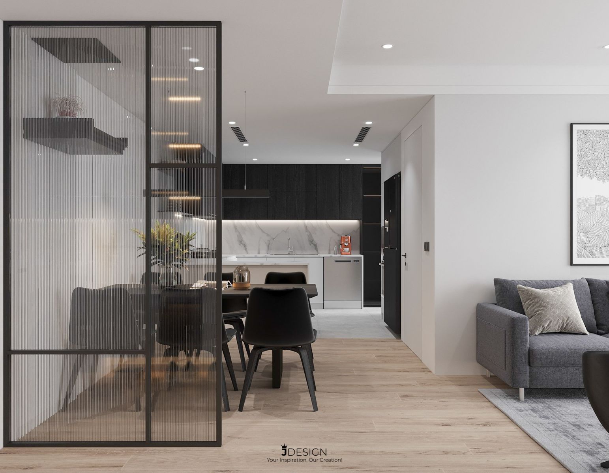
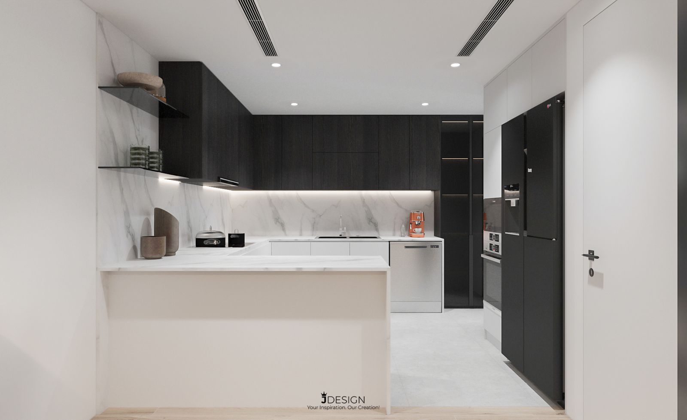
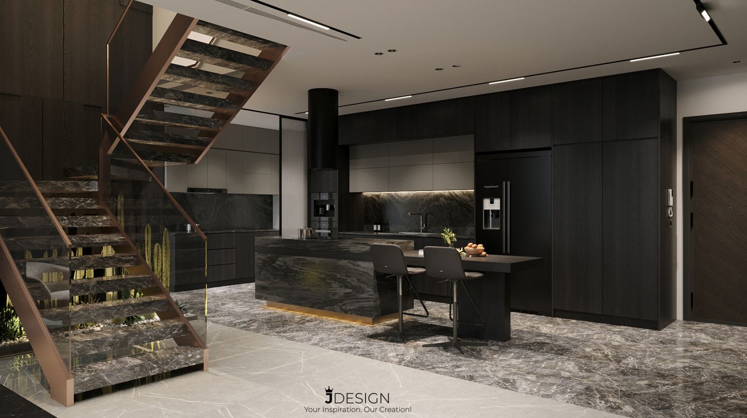
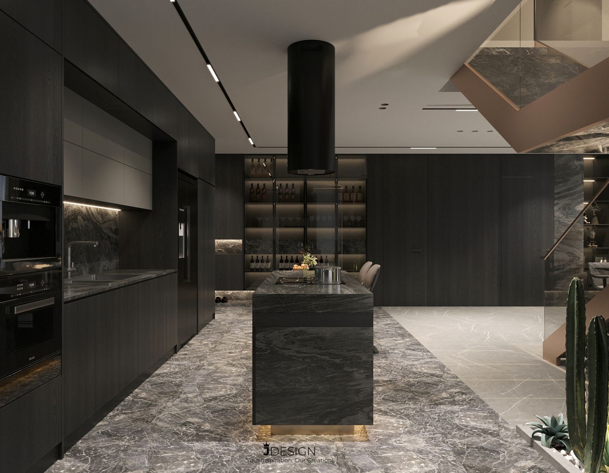
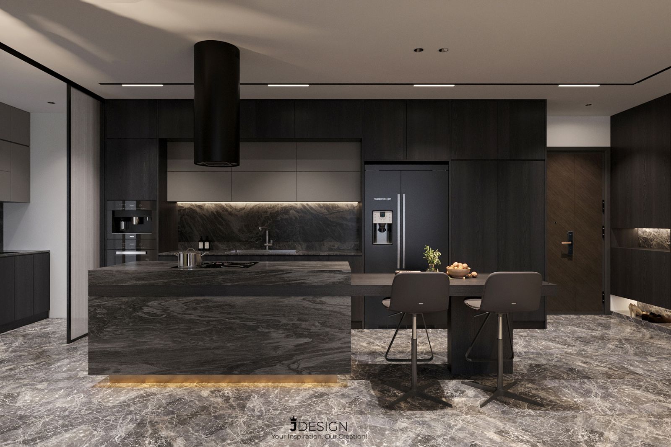

JDesign Co., LTD is proud of being a professional Interior Design and Construction Company. We are confident to always bring to our customers the complete Interior Design and Construction solution with the best designs and the latest trends, besides the quality of completing the Project with the most reasonable time. with the most economic cost, always accompanied by the condition of product maintenance support during and after the best project handover time to customers!
------------------------------------------------------
JDesign Co., LTD - PROVIDE PACKAGE SOLUTION RELATED TO INTERIOR DESIGN AND CONSTRUCTION!
Contact us now to schedule a Free Consultation/Survey/Quote!
Product warranty up to 03 years – Commitment to product maintenance for life!
For more details please contact:
- Email: contact.jdesignvn@gmail.com
- Tel: (+84) 866.648.298
- Website: https://j-design.vn/
- Fanpage: https://www.facebook.com/jdesignvn
- Corporate Office: 03/50 Nguy Nhu Kon Tum, Nhan Chinh, Thanh Xuan, Ha Noi
JDesign - Your Inspiration. Our Creation!
#jdesignvn #interior #interiordesign #interiordecor



