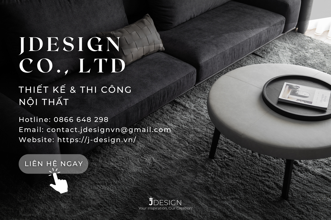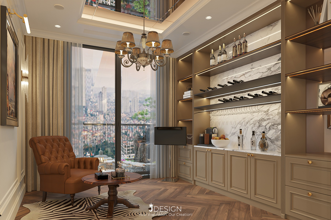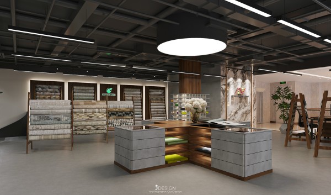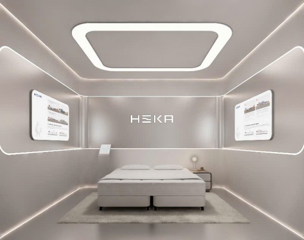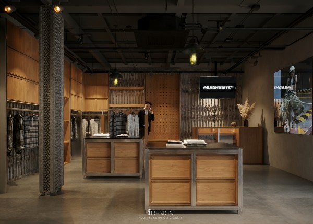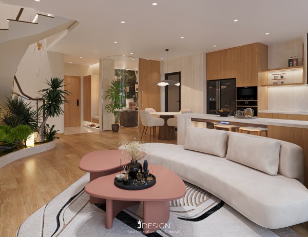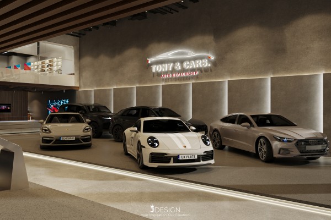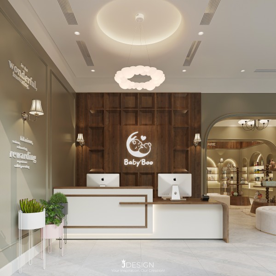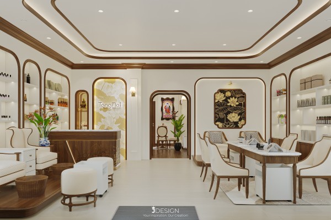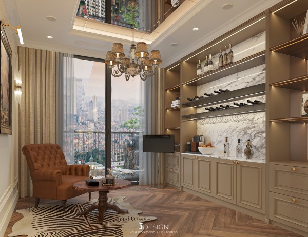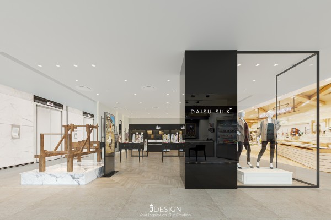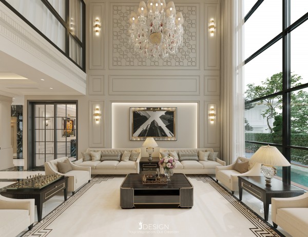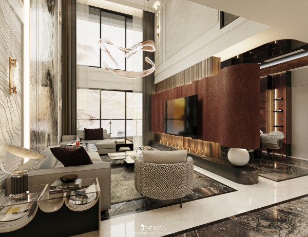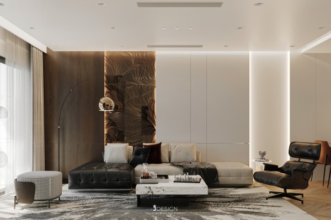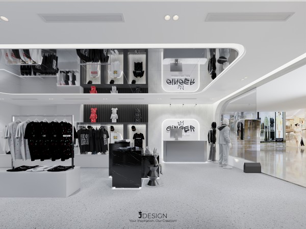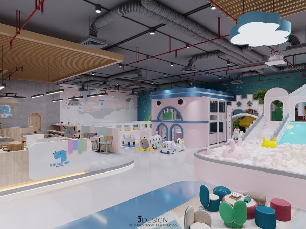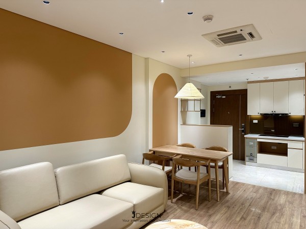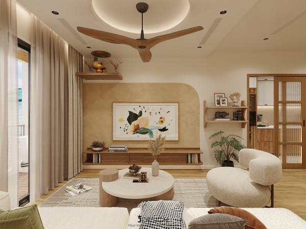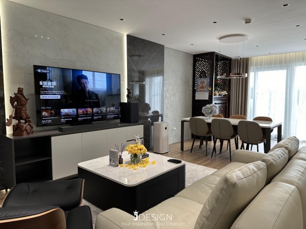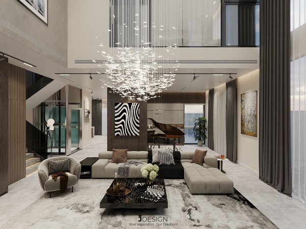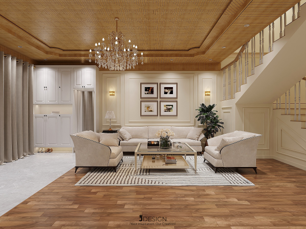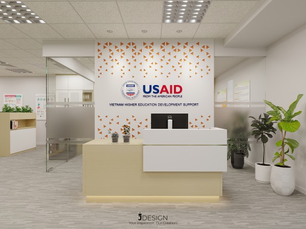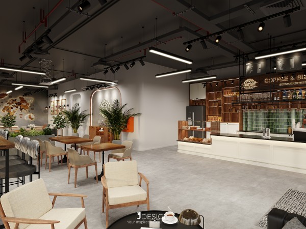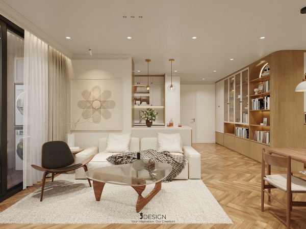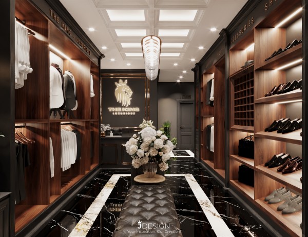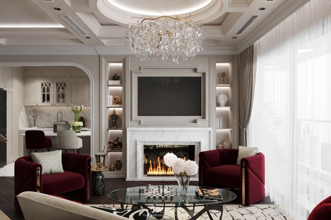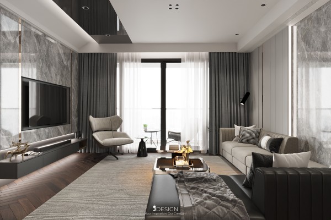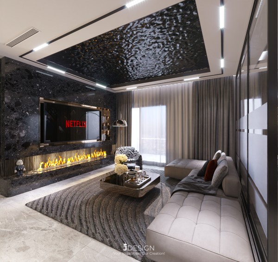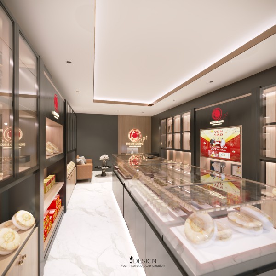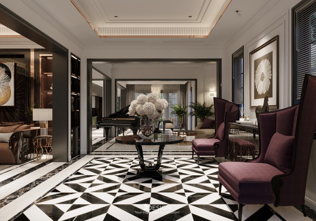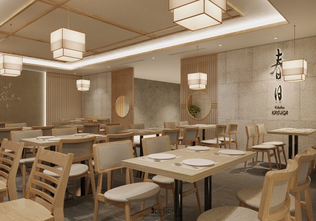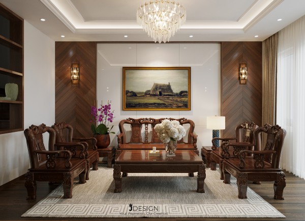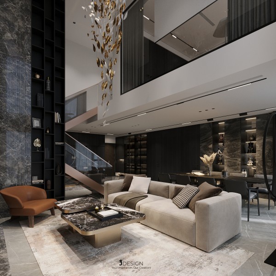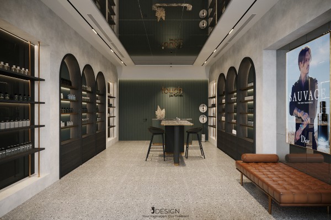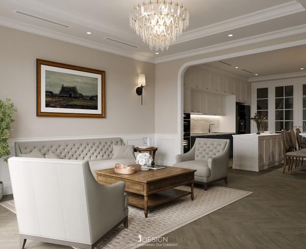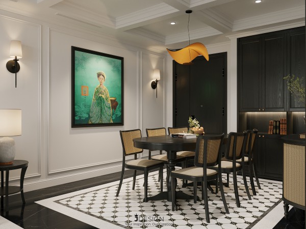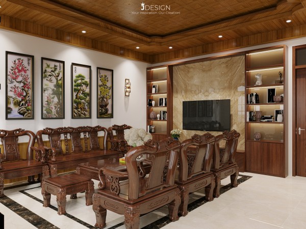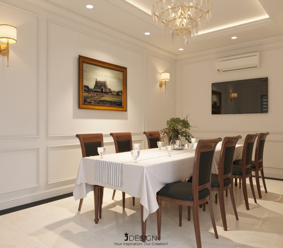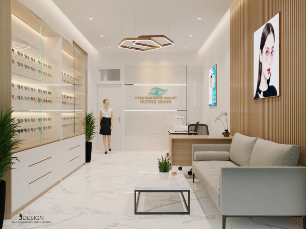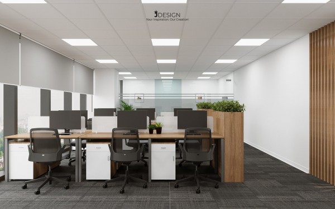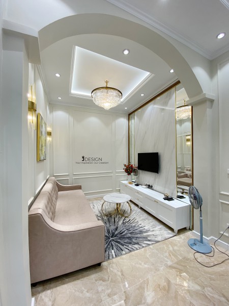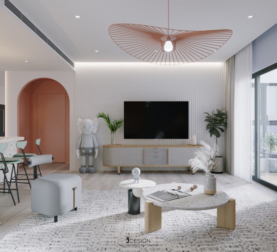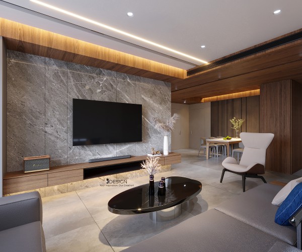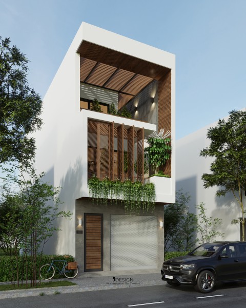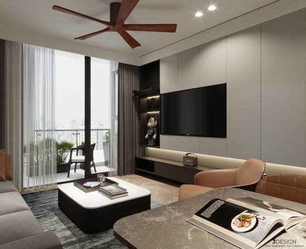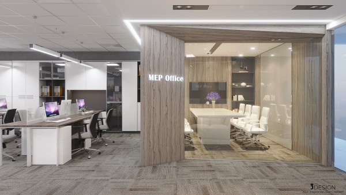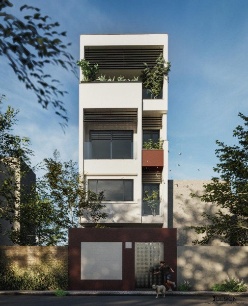UNDERSTANDING OFFICE DESIGN AND CONSTRUCTION CORRECTLY
A beautiful office can make a great first impression, but a well-designed and well-conceived office is what keeps people engaged, fosters culture, and drives long-term performance. Understanding office design and construction properly not only helps businesses avoid waste, but is also the key to turning the workspace into a truly competitive advantage – both for people and for the brand.
Through the article below, let's join JDesign Co., LTD to learn useful information about: " Correct understanding of Office Design and Construction "!
.jpg)
I. Benefits of investing in the right Design and Construction for your Office:

+ Promote Corporate Image: A beautiful and professional office will have a positive impact on the company's brand.
+ Increase employee productivity: Office construction is designed to meet the needs of users with the purpose of increasing work efficiency. From a psychological perspective, when changing to a new environment, the nerves and personality of people are stimulated, which means that employee performance can be guaranteed to achieve the highest efficiency.
+ Encourage collaboration and communication: The office environment plays a very important role in facilitating connections between people. A good office design will provide a variety of spaces to encourage collaboration and social interaction within a group. This is very important for innovation and team cohesion.
+ Support individual needs: By using spaces that enhance the overall work experience, we can enhance the experience in each individual. This approach ensures that all employees feel they can work in their own way.
+ Contribute to the business's sustainability: Designing and investing in the right office will be able to be used for a long time, this will also help the business operate stably, moreover, it can aim for certifications such as Leed, Well-Being, businesses can ensure their office space meets high standards of sustainability and performance.
+ Attract and retain talent: An impressive office style always creates a more attractive working experience for employees and encourages them to come back to work the next day. This aspect is quite important for attracting and retaining talent, especially in highly competitive industries.
+ Improve Employee Health: Office design that prioritizes employee health and happiness helps workers stay happy, healthy and productive.
+ Optimizing real estate value: for large corporations that own entire buildings, choosing a building with a beautiful location and impressive office style is a wise strategy that can create unique value for each business. It will be even wiser when businesses can combine cost factors, talent and environmental, social and governance factors, ensuring that employees use the space sustainably and profitably.
+ Encourage sustainable cooperation: Cooperation between leasing businesses and owners during the office construction process can help us achieve more sustainable goals and create social values, contributing to positive impacts from inside and outside the company.


II. Factors affecting the Office Renovation Design and Construction budget:
.jpg)
- Enterprise regulations , policies and internal management systems of the enterprise. Regulations will specify: many standards of enterprise completion to ensure standardization & global brand recognition.
+ Corporate culture and goals.
+ Standards on health and safety & working environment, as well as clean green energy sustainability... (known in English as Well-Being and Sustainable).
+ Standards on space area and internal operating standards, soundproofing standards.
+ Brand identity image affects the proportion of materials used as well as colors...
+ Standards for materials used for ceilings, walls and floors.
+ Standards for furniture, filing cabinets, and curtains used in offices.
+ Flexibility.
- Location of the office building , class of the office building (class A, B, C, ...) and then area: Offices rented in class A buildings in central locations will have higher completion costs for the following reasons:
.jpg)
+ High-class buildings with strict management require many indirect costs.
+ High-class building standards require tenants to also meet such material standards to be synchronized with the building's system.
+ Large areas have large renovation costs because the office investment rate is calculated per square meter of renovation. However, smaller areas have higher investment rates per square meter.
+ Current status of the building & suitability of design documents.
- Scope of work and complexity : The more complex the project, the more standards and the larger the area, the higher the renovation cost will be. Large-scale projects will require the use of many consulting units and require a lot of professional skills, knowledge and human and material resources to implement. Sometimes businesses will need to hire expert consulting units to manage the project for the business (This model is often implemented by large foreign corporations).
- Required standards and quality (as mentioned above): The level of quality and quantity of materials and finishes affects the cost of renovation. The more a business uses premium products, brands and services that are sustainable, efficient and aesthetically pleasing, the higher the cost, in addition to possibly paying more for the modification, installation and maintenance of materials and finishes.
- Project completion time: If the project is short-term and urgent, the renovation cost will be higher. This is because the business needs to pay for overtime, rush orders, and expedited deliveries to meet the completion time. The business may also have to pay more for disruption, relocation, and contingency costs to minimize the impact of the project on the business.
- define clearly usage goals : Invest heavily in frequently used areas (office, meeting room, pantry), and minimize less used areas.
- Invest in long-term performance factors : Ergonomic chairs, standard lighting, good soundproofing will contribute to improving health and productivity – at least for 5 years of use.
- Consider between aesthetics and maintenance : A beautiful cladding material that is easily scratched and difficult to clean will cost many times more in the process of use than a highly applicable choice.
- Avoid getting carried away with the “show-off” factor : An elaborate reception desk, artistic glass wall or special ceiling light… if not associated with brand identity will not bring real value.
*) The average cost of office renovation in 2024 (Hanoi and HCMC) per square meter will range from VND 7.5 million to VND 16 million (according to a report by Cushman & Wakefield Vietnam). (Office construction costs in Southeast Asia are summarized on page 21. Specific costs calculated by unit of measurement and currency used in each city are on page 23 ).
- References 2024

III. Office Design Thinking towards the future – flexible, adaptive and sustainable:
The office is not just a place to serve today's working needs. A true office design must be able to "accompany the business long-term": when the staff increases or decreases, when the working model changes, when the development strategy is adjusted. Therefore, the design needs to be highly flexible, easy to upgrade, expand or restructure , without having to demolish and rebuild from scratch.
Factors to ensure future-oriented design:
+ Modular space : Use tables and partitions that can be moved or reconfigured when needed. For example, an open space can be divided into 2 small meeting rooms when needed.
+ Multi-functional working area : A relaxing corner can become a space for team-building, internal training or idea sharing.
+ Materials and layouts that are easy to replace and upgrade : Do not use materials that are difficult to maintain, or colors that are too unique that cannot be updated later. Arrange the electrical, water, and air conditioning systems so that they are easy to access when the layout needs to be changed.
+ Sustainable operation thinking : Optimize natural light, cross ventilation, use environmentally friendly materials to ensure efficient operating space for a long time without incurring large adjustment costs.
A flexible office design is a long-term asset. Businesses can scale up, restructure, merge departments, or re-group teams based on projects without costly demolition or renovation. It is this flexibility and long-term orientation that creates the true value of the right investment.
.jpg)
.jpg)
IV. Technology Integration and Digital Transformation in Modern Office Design:
.jpg)
Today's workspace is no longer simply a place to put desks, chairs, computers and office equipment. A modern office needs to be designed and constructed with a technological mindset , from technical infrastructure to smart operations. Integrating technology not only creates a modern, professional working experience, but also helps save long-term operating costs, improve work efficiency, and create maximum convenience for the end user - the employee .
Some technology solutions to consider integrating from the start:
+ Smart control – Smart Building : Automatic sensor lighting system turns on/off according to light and presence, air conditioner integrates temperature – humidity – CO2 sensor to optimize energy and ensure fresh air.
+ Hot-desking system : Meets the modern hybrid working model. Employees can book in advance via the application, helping to save space and increase space utilization rate.
+ Meeting room integrated with digital equipment : Touch screen, wide-angle camera, directional microphone, wireless presentation platform, ensuring every meeting is effective for both in-person and online work.
+ Internal operations management application : App for booking meeting rooms, ordering meals, sending maintenance requests, helping to streamline the administrative and human resources department.
Without integrating technology from the beginning, if the business wants to upgrade later, it will have to pay twice: both for infrastructure renovation and for purchasing new equipment. Therefore, a modern office design plan needs to be built simultaneously with a digital transformation mindset, without any imbalance between architecture - interior - technology.

V. Choosing a professional Design & Construction Unit - a key factor to ensure investment efficiency
.jpg)
One of the most important decisions that affects the effectiveness of office design and construction investment is choosing the right partner. It is important to find a suitable partner with sufficient professional capacity, understanding of the business industry, understanding the operational characteristics of the building and having a methodical, clear and transparent working process .
Factors to consider when choosing a partner:
+ Professional experience : The unit has implemented similar projects in terms of scale, office type, and field of operation. For example, office design for a technology company will be very different from design for a financial enterprise, bank, etc.
+ Understanding building standards and construction laws : An office may not be able to complete construction on time if the unit does not fully understand the construction document approval process, fire prevention, electricity and water, regulations on transporting materials in the building, etc.
+ Organizational – supervision – progress management capacity : A beautiful design does not mean successful construction. The unit needs to have specialized engineers and project managers to ensure the quality of the project does not deviate from the approved design.
+ Financial capacity & after-sales service : Can the company ensure the progress of materials? Is it capable of warranty and maintenance as committed after handover?
Proper investment means that businesses do not have to “do it again” or incur additional costs due to poor construction, substandard materials, delayed progress or failure to meet building acceptance requirements. When choosing a capable and professional unit, businesses will save time, avoid legal risks, and ensure that every penny spent brings practical value.

An effective office does not stop at beautiful design, standard construction, effective use - but must reflect the true spirit of the business, helping to optimize operations to every square meter.
That is also the way JDesign Co., LTD creates different values ŌĆŗŌĆŗthrough each project - from design ideas to complete construction.
Please refer to the images of some of the Office Interior Design and Construction Projects below that we have implemented!



1. Design and Construction of Chairman's Office Interior
For more details, please visit: https://j-design.vn/du-an/ceo-room-cau-giayy.html



2. AMG Vietnam Office Interior Design and Construction
For more information, please visit: https://j-design.vn/du-an/amg-viet-nam-office.html
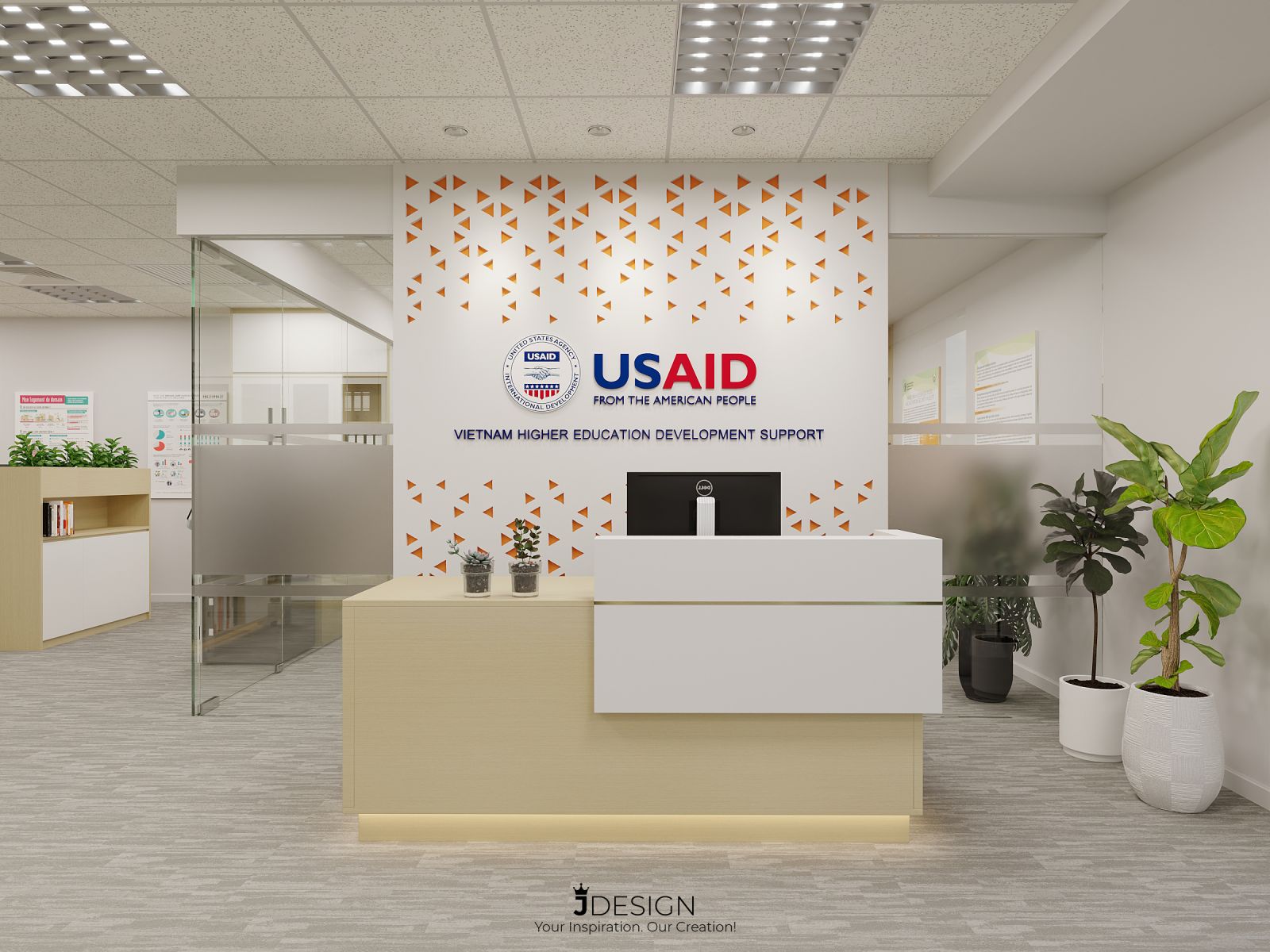
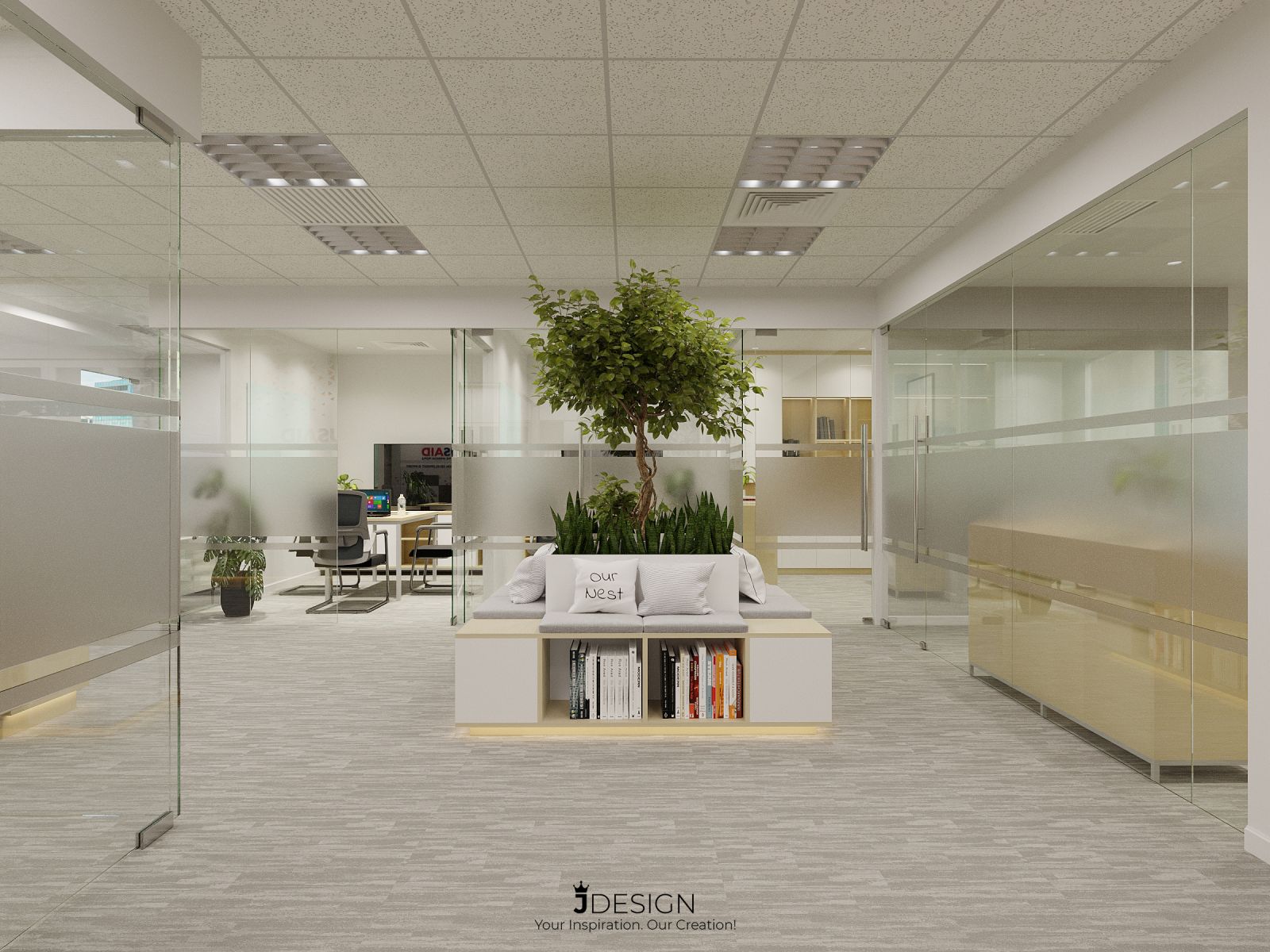
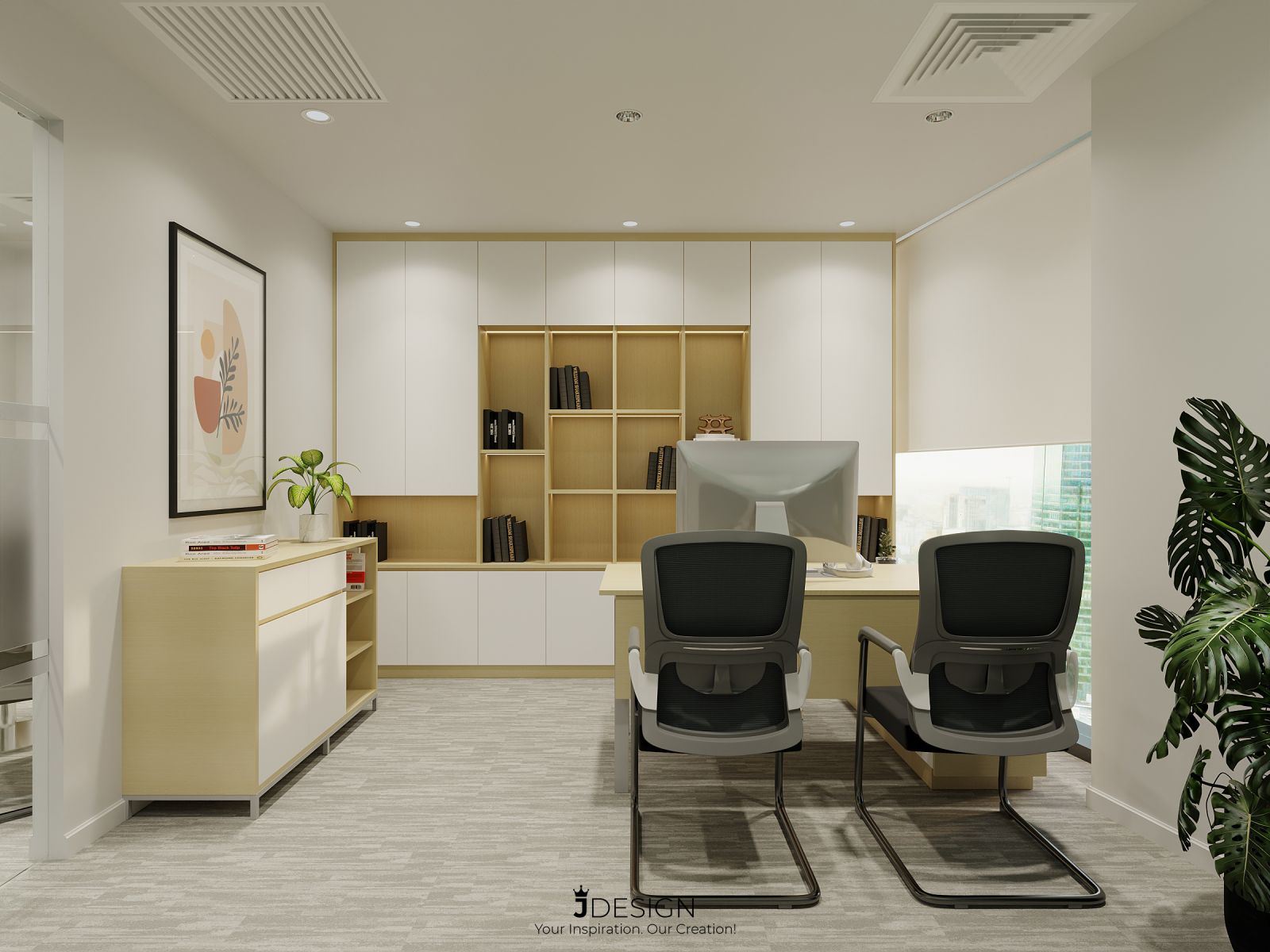
3. Design and Construction of USAID HEDS Hanoi Office Interior
For more details, please visit: https://j-design.vn/du-an/usaid-heds-hanoi-office-english.html
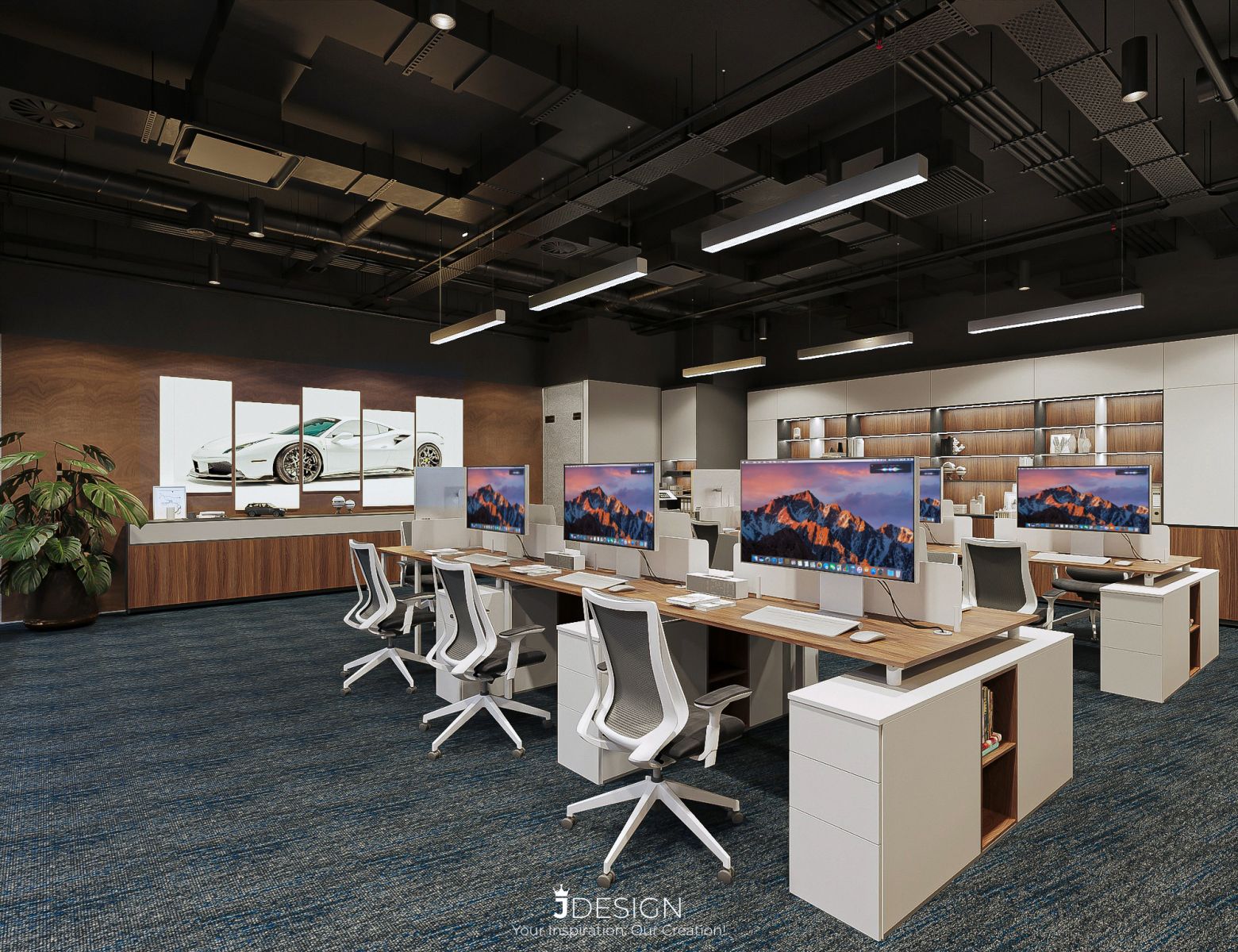
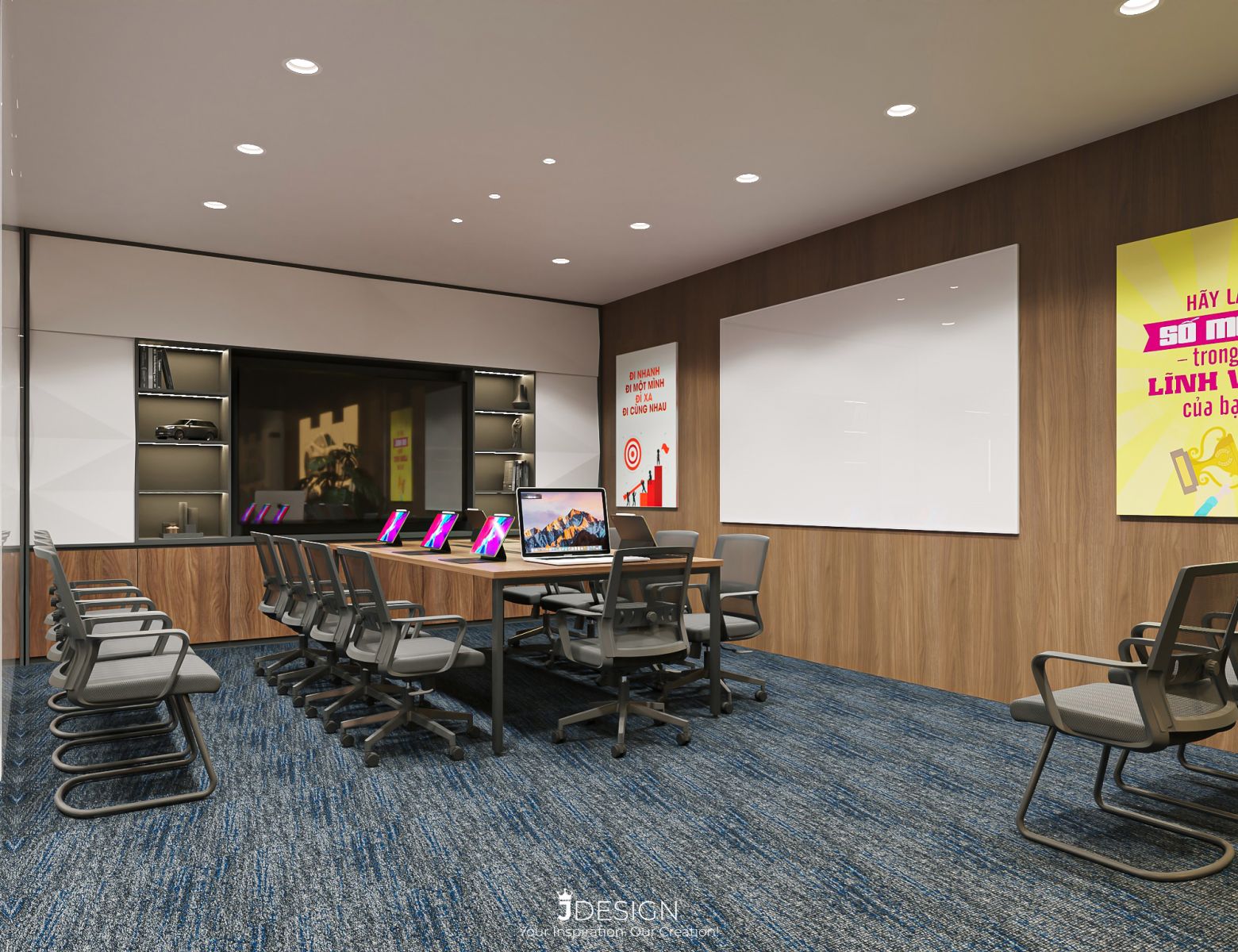
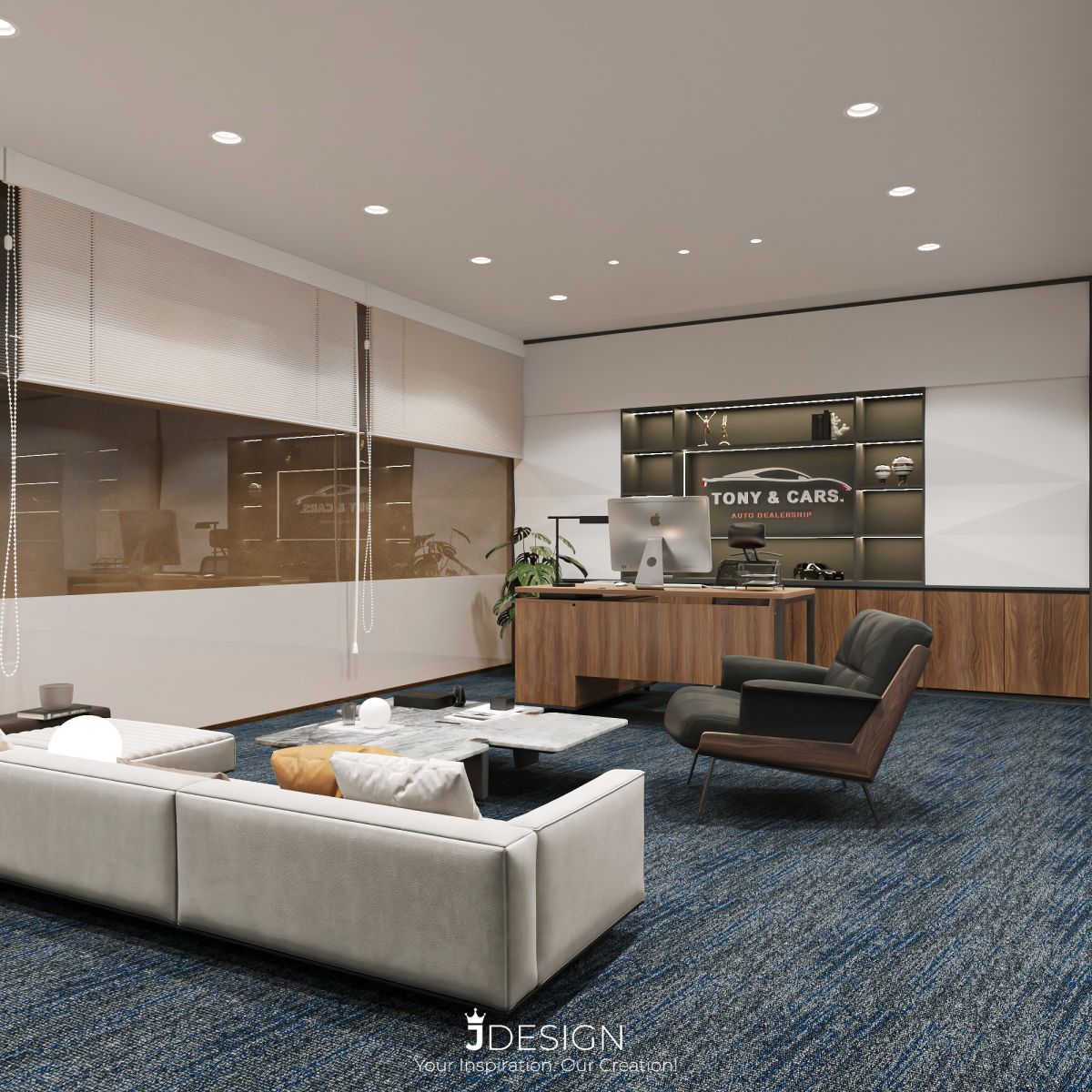
4. Design and Construction of Office Interior for Tony & Cars Showroom
For more information, please visit: https://j-design.vn/du-an/tony-cars-english.html
Reference price quote for Office Design and Construction fees:
Depending on the initial investment budget, specific design and construction requirements, current site status, and preferred materials chosen by the customer, there will be different prices and information:
*) Reference fee for Office Interior Design ranges from 250.000 - 300.000 VND/m2 or more
*) Reference fee for Office Interior Construction ranges from 5.000.000 VND/m2 or more.
Therefore, customers should contact JDesign Co., LTD immediately to receive the most dedicated and accurate advice and quotation.
------------------------------------------------------
JDesign Co., LTD - PROVIDE PACKAGE SOLUTION RELATED TO INTERIOR DESIGN AND CONSTRUCTION!
Contact us now to schedule a Free Consultation/Survey/Quote!
Product warranty up to 03 years – Commitment to product maintenance for life!
For more details please contact:
- Email: contact.jdesignvn@gmail.com
- Tel: (+84) 866.648.298
- Website: https://j-design.vn/
- Fanpage: https://www.facebook.com/jdesignvn
- Corporate Office: No 03, 50 Nguy Nhu Kon Tum, Thanh Xuan Ward, Hanoi
JDesign - Your Inspiration. Our Creation!
#jdesignvn #interior #interiordesign #interiordecor



